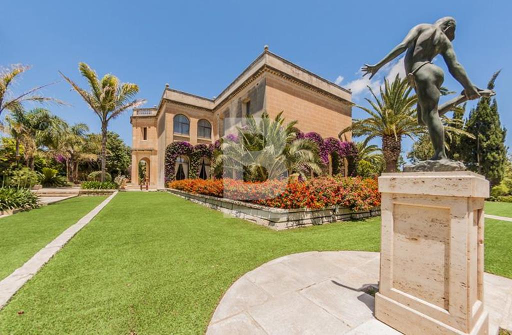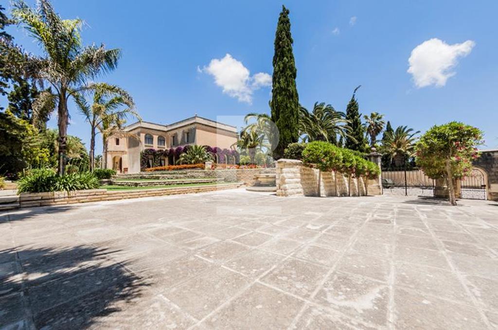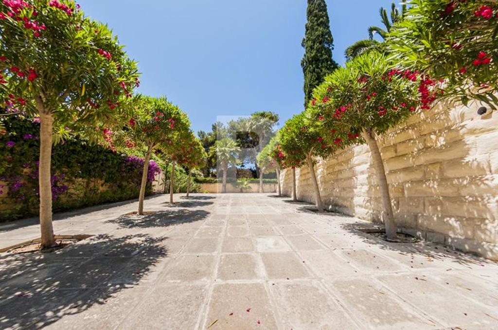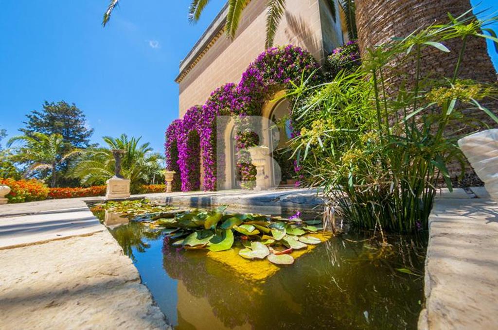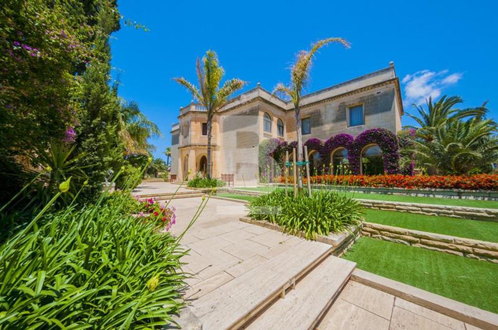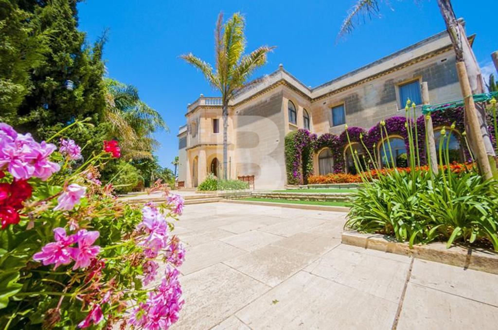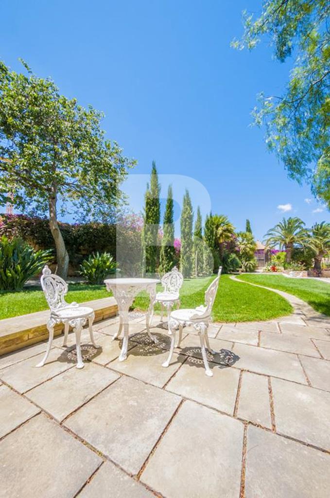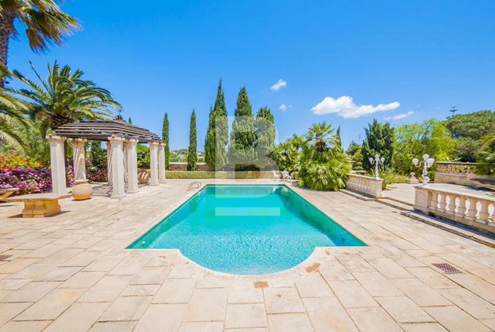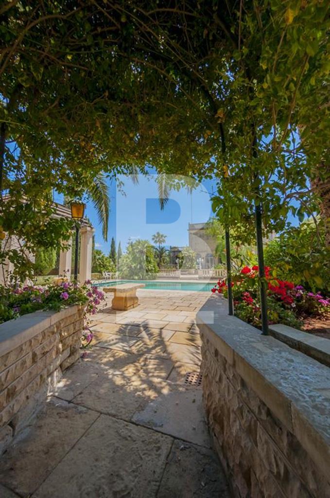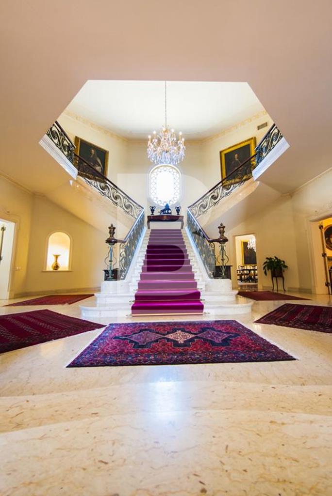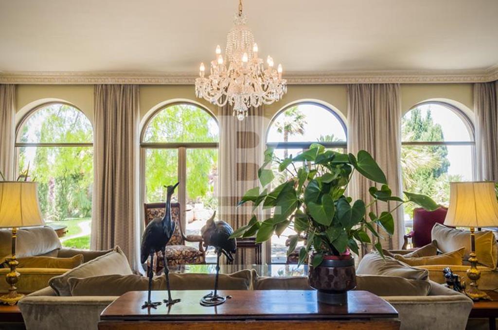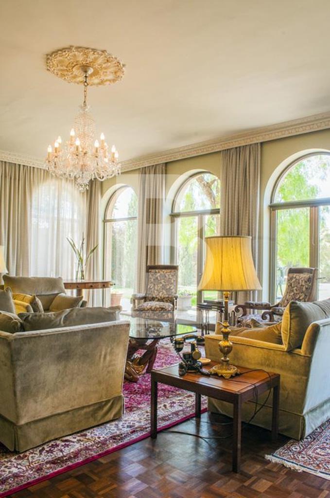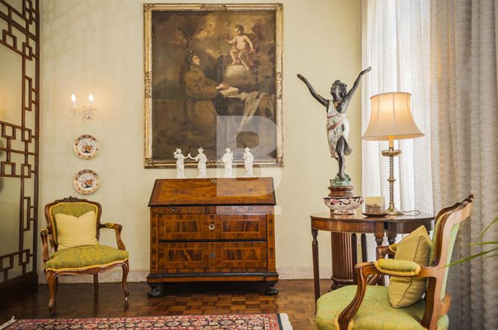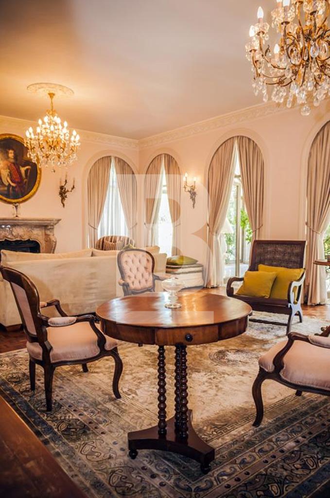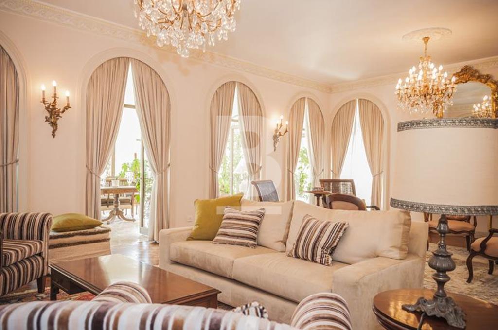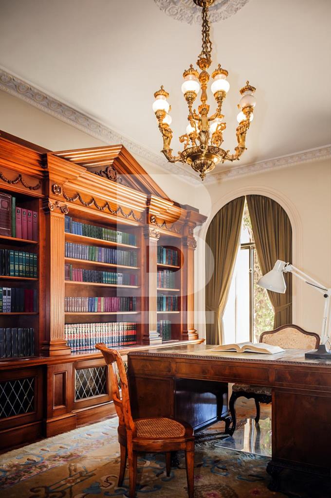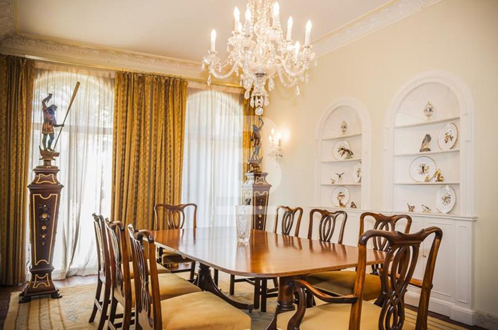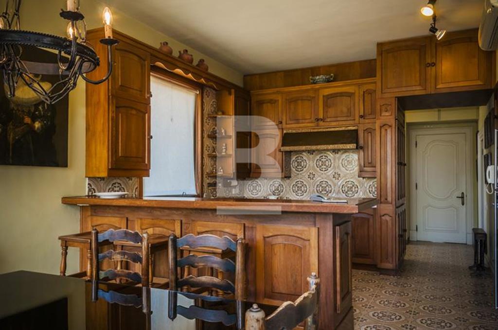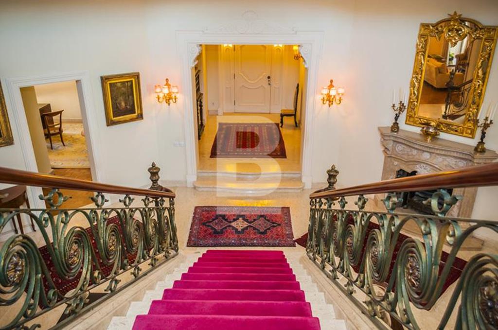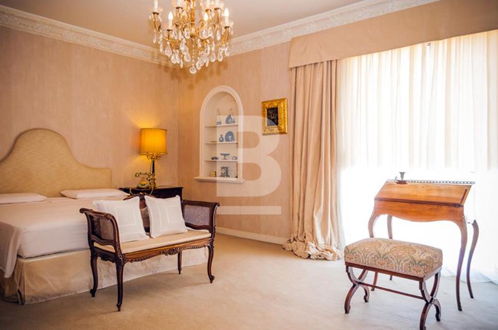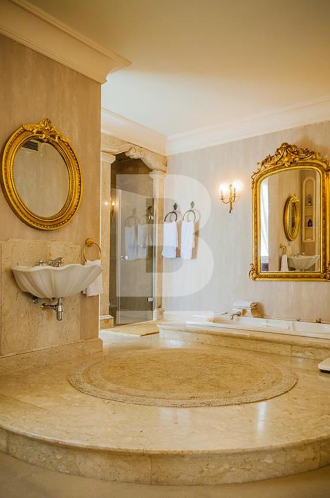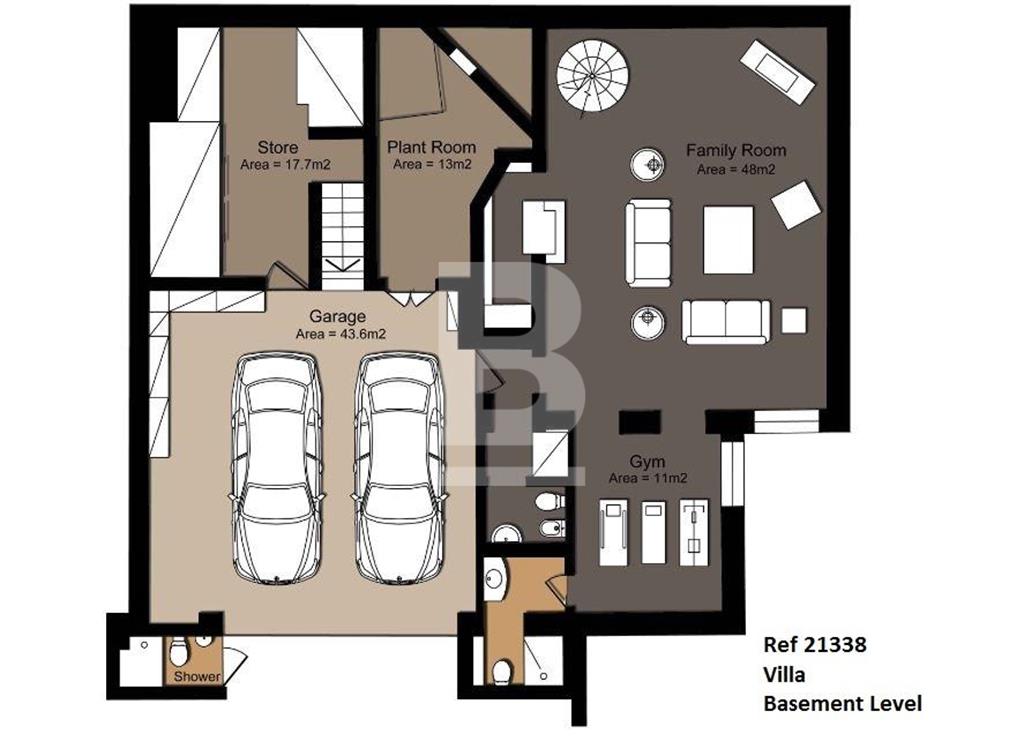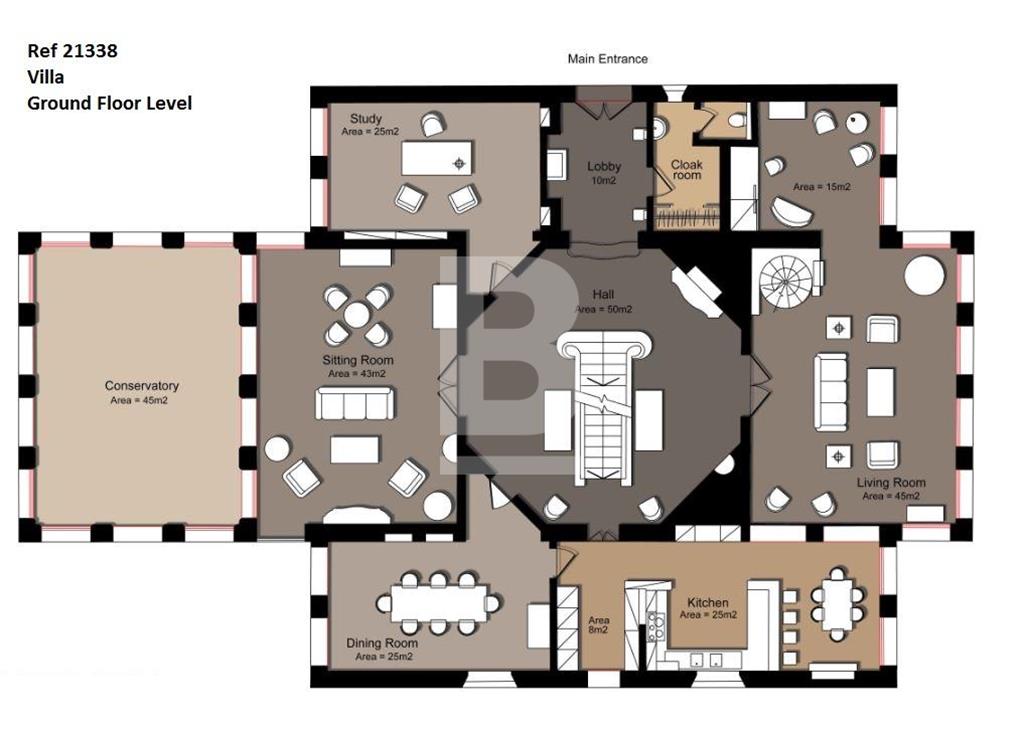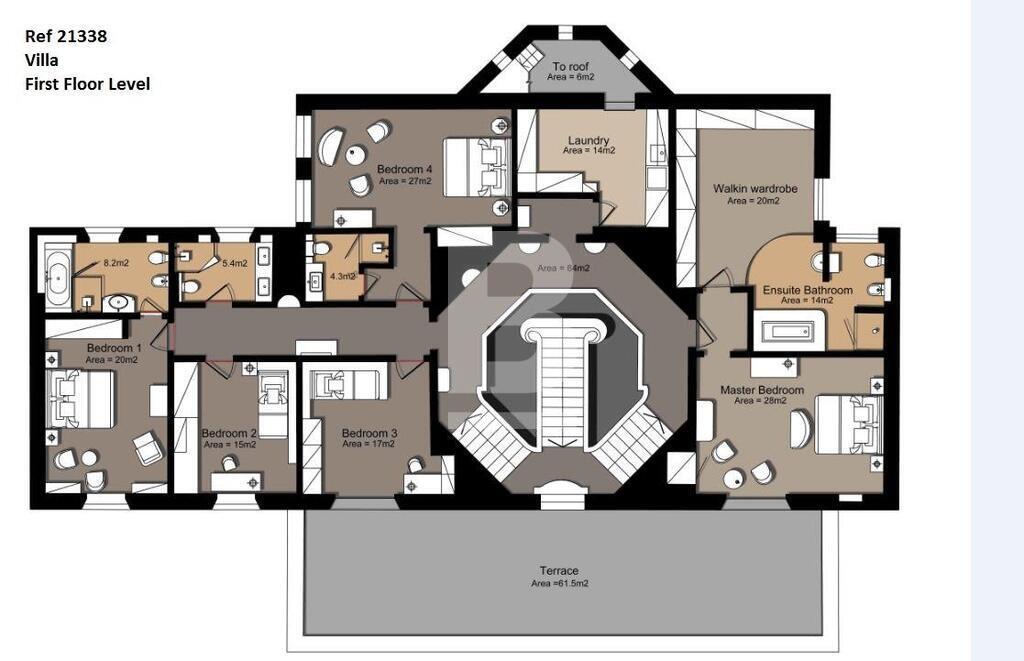About the property
This imposing Villa sits on approximately 5,000 square metres of land with 80% allocated for garden, pool and maid’s quarters. The maid’s quarters that are located at the far end of the garden have their own access from the road at the back, offering an independent entrance, so the guests or helpers don’t need to use the same entrance as the tenants of the Villa. The maid’s quarters have an internal dimension of approximately 130 square metres and include two bedrooms, two bathrooms plus kitchen, dining room and sitting room, with air-conditioning in every room and a hot water system from a central plant.
The villa grounds enjoy a grand entrance which leads onto a sizable area for parking 10 to 12 cars. The road leading to the property is a private one, which makes it very convenient when holding large receptions since the road serves as additional parking area. The villa grounds are impeccably kept, with a very mature garden plus a swimming pool etc.
On entrance to the Villa one is greeted with a grand staircase located in the centre of the lobby. To the left of the lobby is a large lounge area for daily use, whilst on the opposite side is the more formal lounge which may be used for greeting VIPs. This second lounge leads into the conservatory. Still on the ground floor, you have a large kitchen with a breakfast table for 8 and a separate dining room for 10/12 people. Also included on this floor is a very large study. Stairs connect this floor to the lower ground floor where one finds a large room which presently is an additional lounge area with large TV but can also be used either as a playroom for children and / or a large gym. This room also has its own bathroom and the whole area has direct access to the outside garden. Still on the lower ground floor is an enclosed garage for 2 cars, which garage has its independent stairs to the ground floor of the Villa.
The first floor houses the bedroom area, with the master bedroom allocated to one side of the stair landing, in that its accessibility is not shared with the other bedrooms. The master bedroom has an en-suite bathroom and a large changing room. Whilst still on the first floor, but on the opposite side of the landing one finds the corridor which serves four bedrooms with two en-suite. Also on this floor there is a fully-equipped laundry from where one can access the roof. The roof is mainly taken up with solar panels.
Property Features
5
3
2
1
1
1
1
Yes
1
1
1
1
1
Yes
Yes
2
Street level
Private
Yes
Yes
Yes
Yes
Yes
Yes
Yes
Open Views
Yes
Yes
Private
Yes
Yes
Yes
Yes
Yes
Yes
Inland
Yes
Yes
Within walking distance
3
Property Locations
Enquiry Form
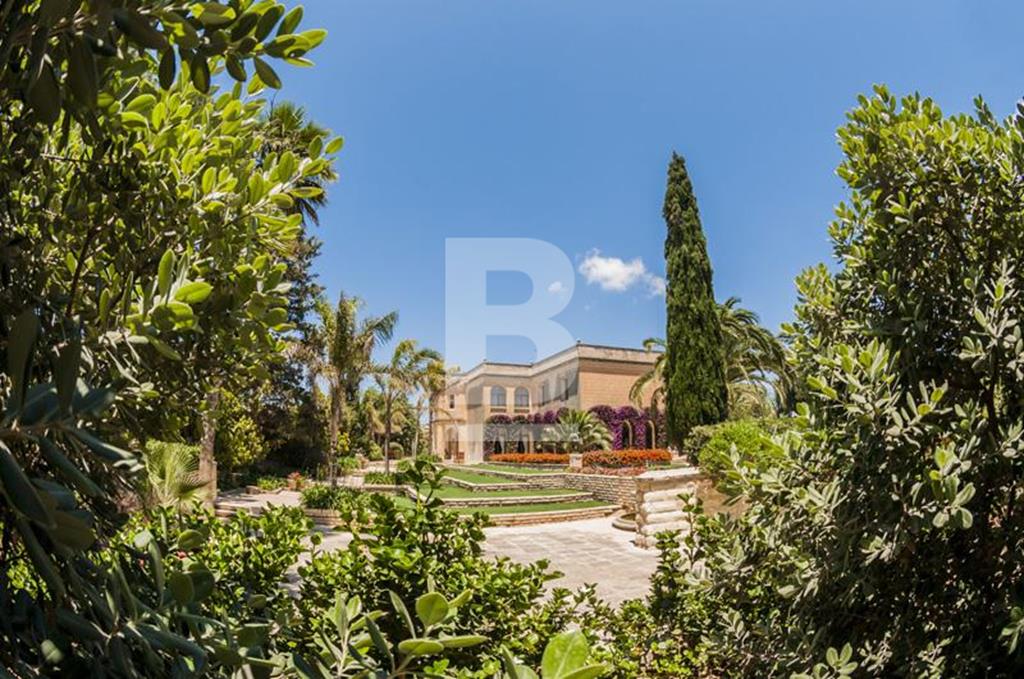
Fully-detached Villa For Rent
Iklin
Your Saved Properties

Select which properties you’d like to enquire about

You have no saved properties
 Back to search results
Back to search results
