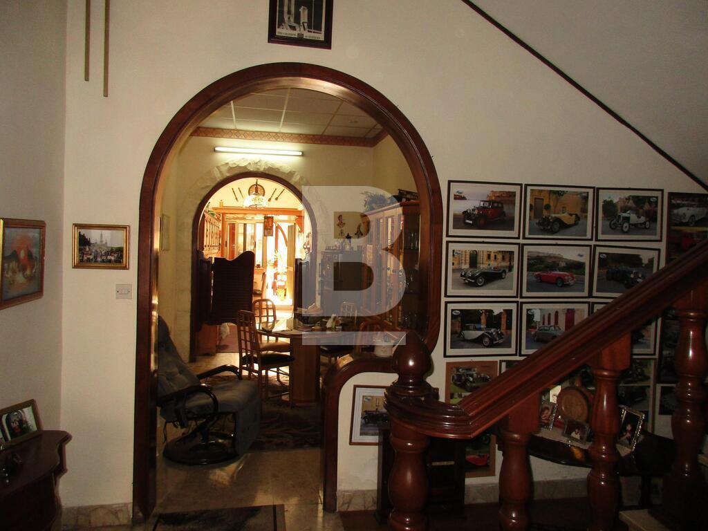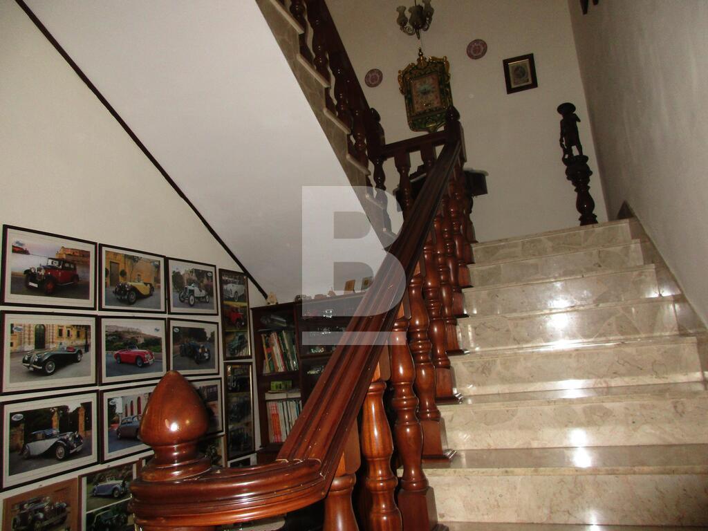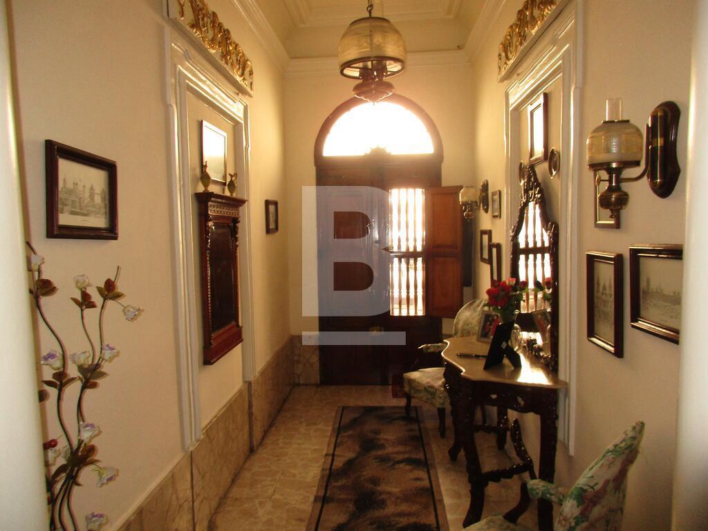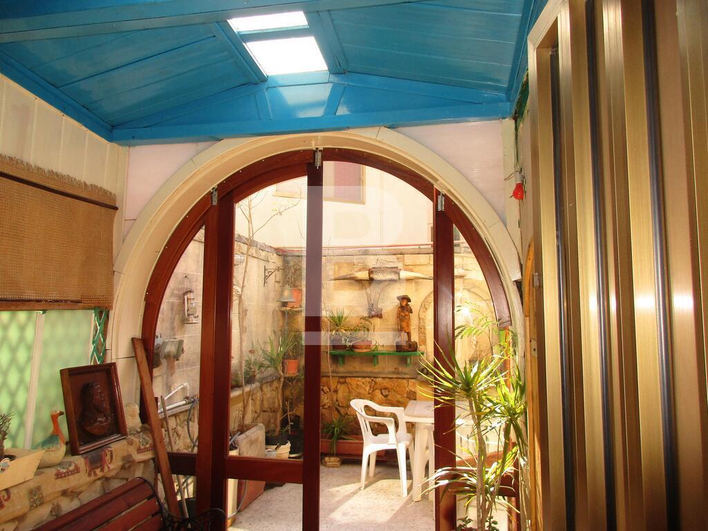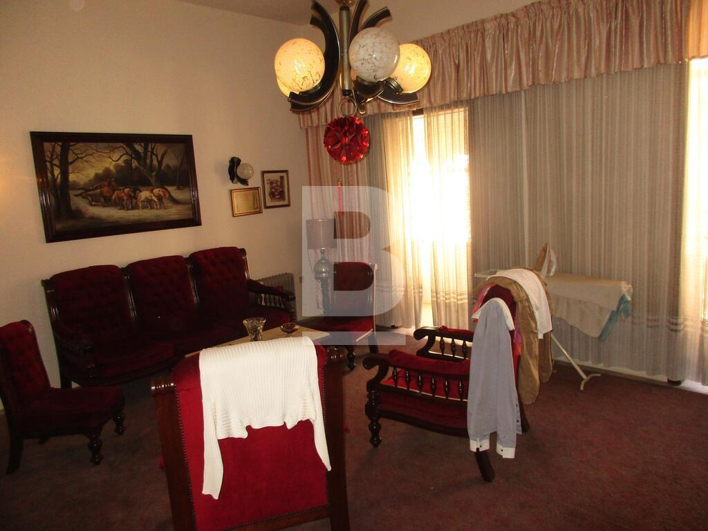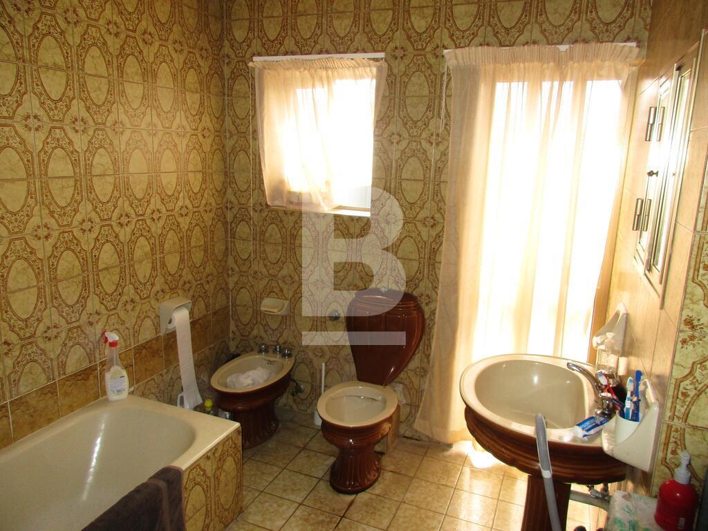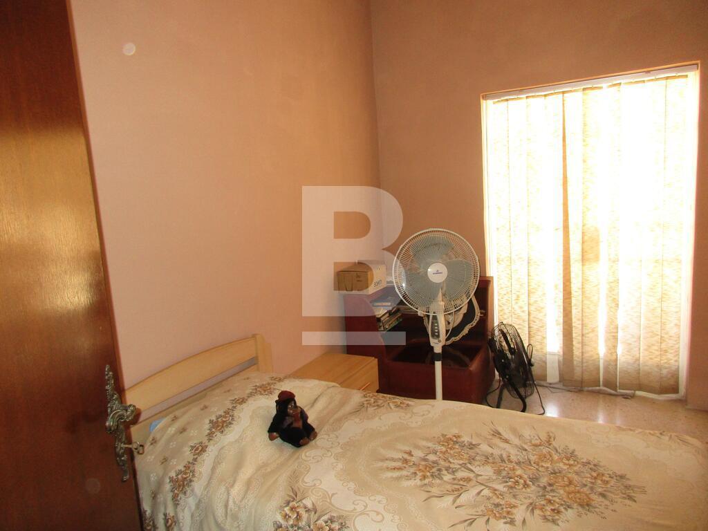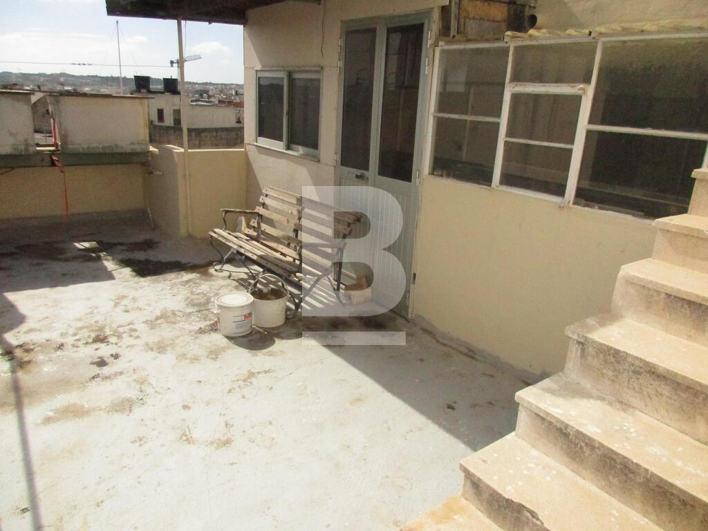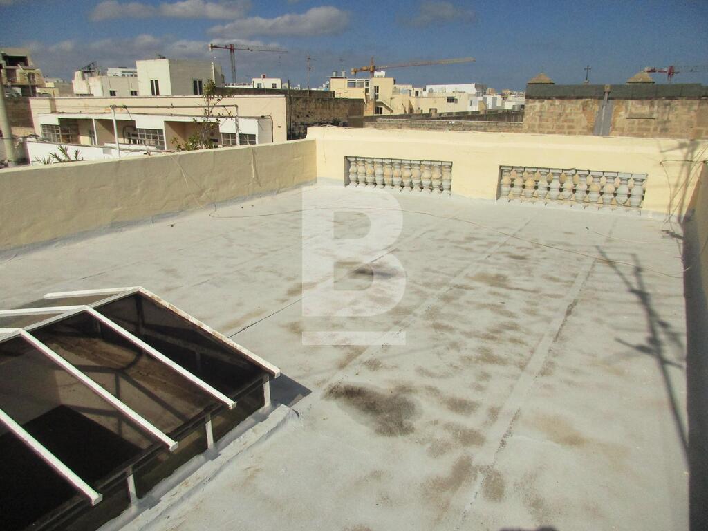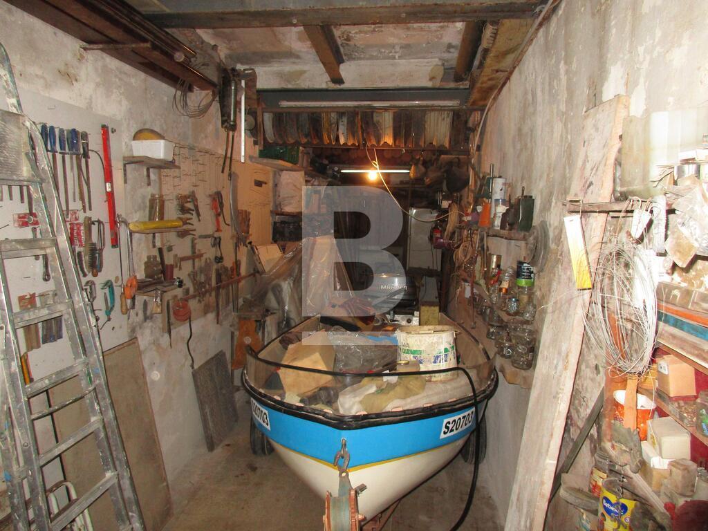About the property
Terraced house located on a prominent main road having an entrance hall, kitchen and back yard on the ground floor, first floor large sitting room with a front balcony and a main bedroom with en - suite facilities, on the second floor one finds a further two bedrooms and a bathroom as well as a terrace which can be developed further as well as a roof with can also be developed with a receded floor. A three to five car garage having two entrances further enhance this property.
Property Features
1
3
1
1
1
1
Yes
4
Open Views
Yes
Inland
293.00 sq mt
121 sq mt
273.00 sq mt
20.00 sq mt
Property Locations
Enquiry Form
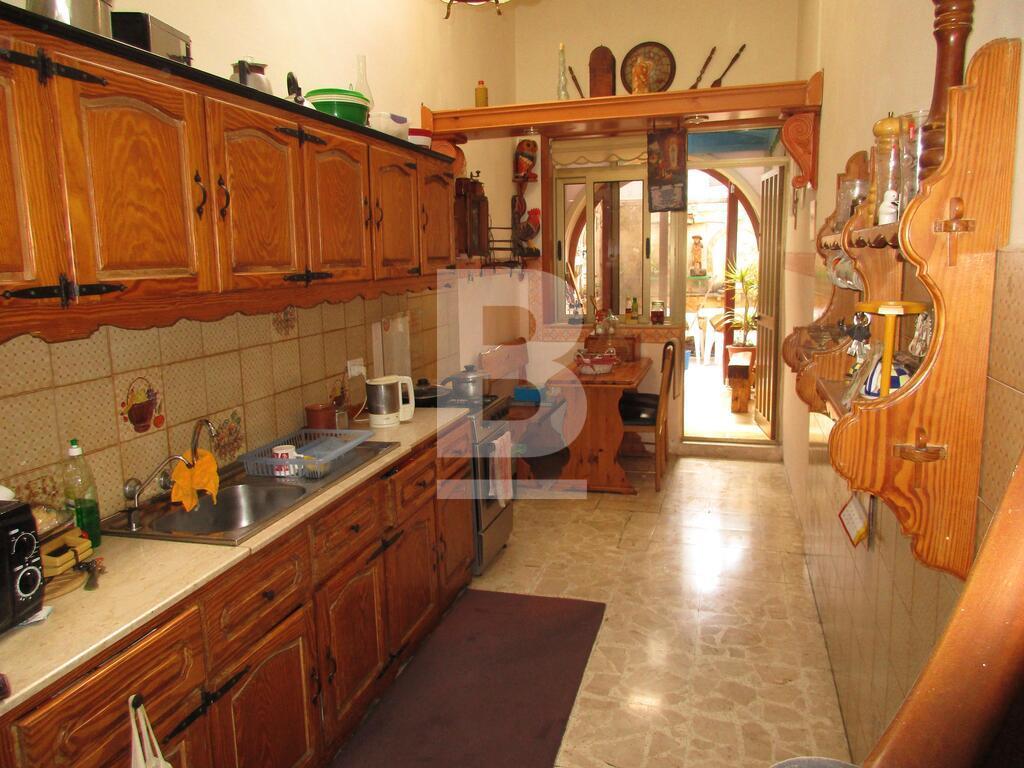
Terraced House For Sale
Santa Venera
Your Saved Properties

Select which properties you’d like to enquire about

You have no saved properties
 Back to search results
Back to search results
