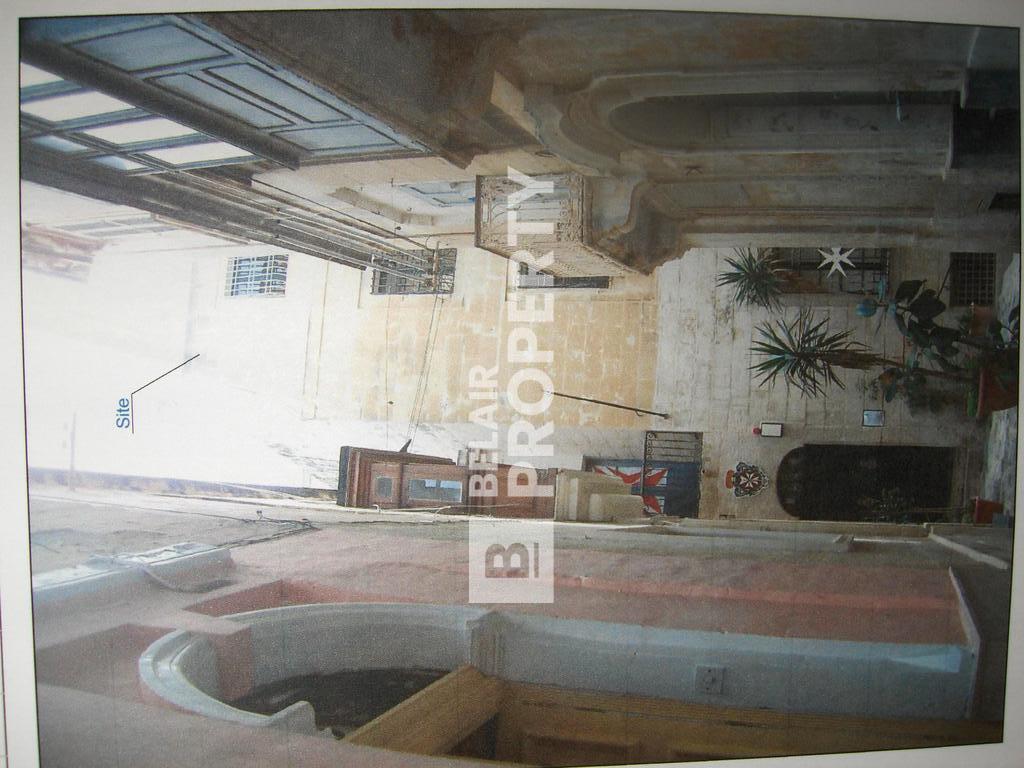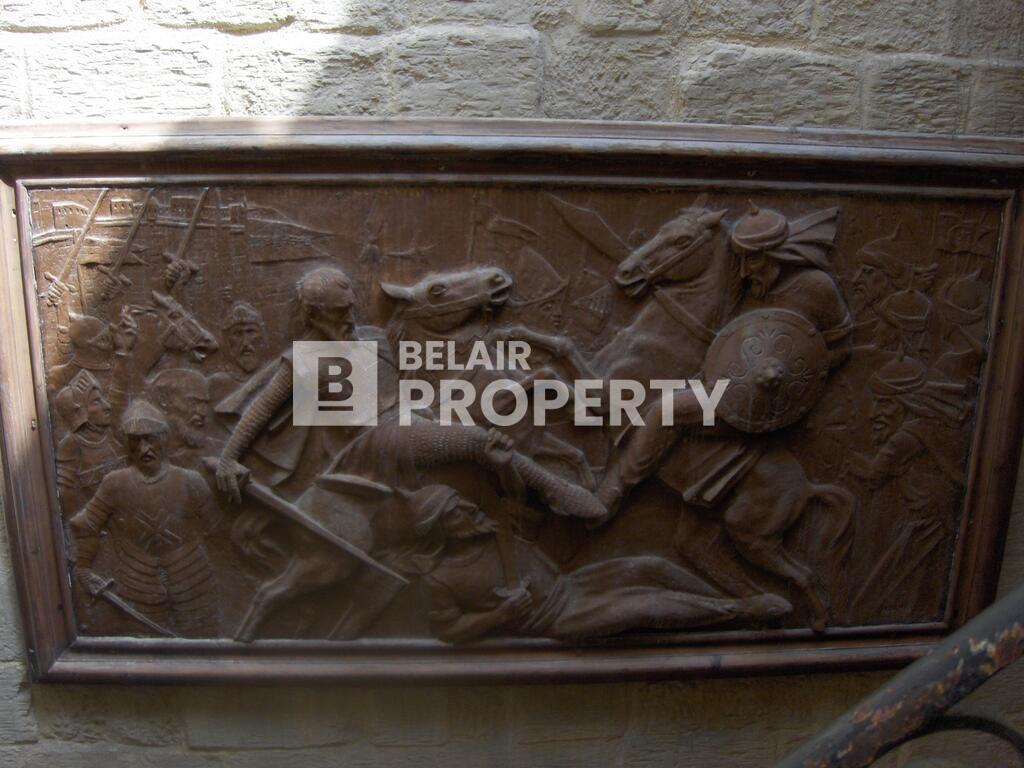About the property
Two unconverted west facing Vittoriosa Townhouses, with permit to restore into a nine room boutique hotel. Ground Floor 83.1 sq m. This area is classified as Class 4D (Food & drink establishment with cooking permitted. Wine and Coffee Bar included). Ground Floor 218.8 sq m. First Floor 192.4 sq m. Second Floor 142.5 sq m. The permit allows an Increase in the built up area on roof top by16.38 sq m. New rooftop area 158.88 sq m. Total built area is 812.06 sq m. Permits in hand to install a lift from Wine and Coffee Bar up to the rooftop and to open doors in each and every floor in order to connect the two houses together including the Wine and Coffee Area and to build two canopies in the two court yards.
Property Features
Property Locations
Enquiry Form

Terraced House For Sale
Vittoriosa (Birgu)
Select which properties you’d like to enquire about

You have no saved properties
 Back to search results
Back to search results


