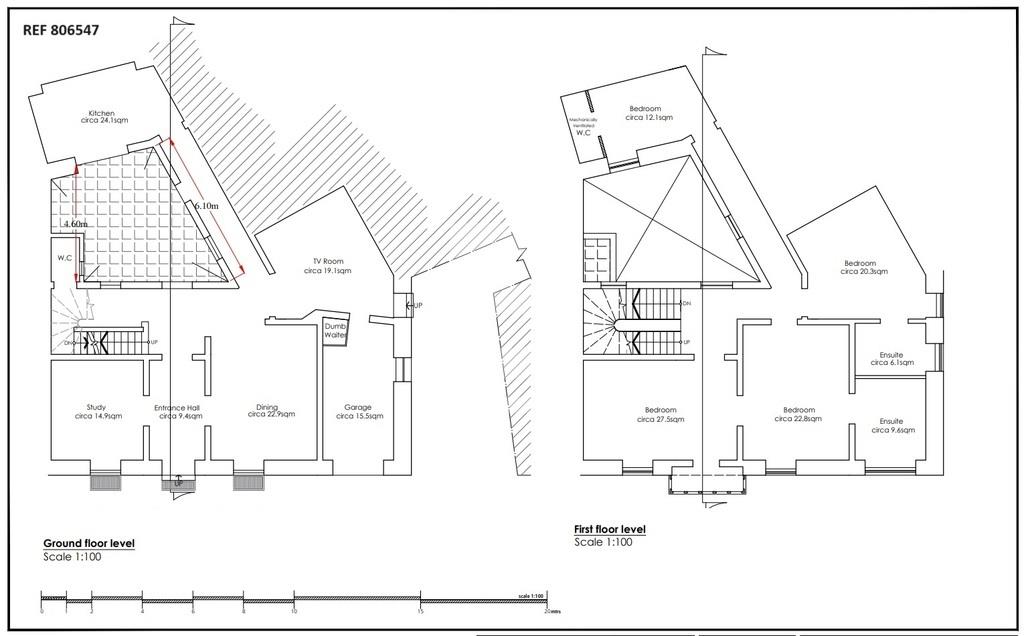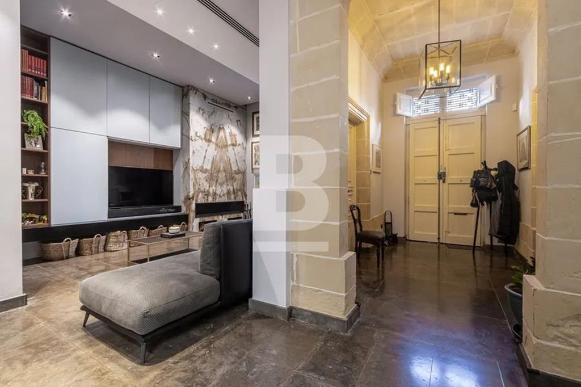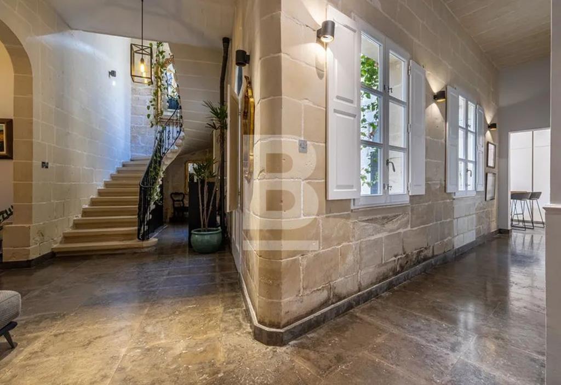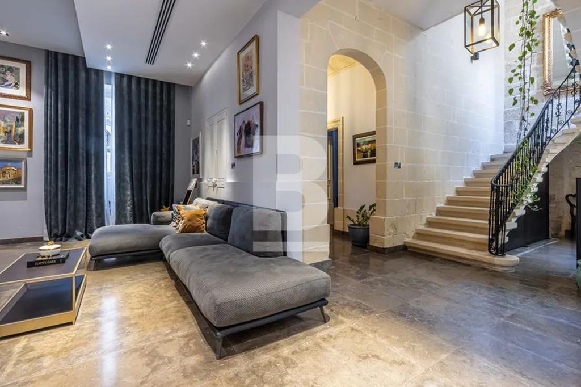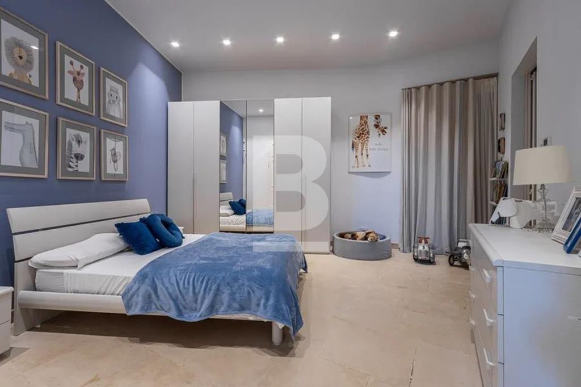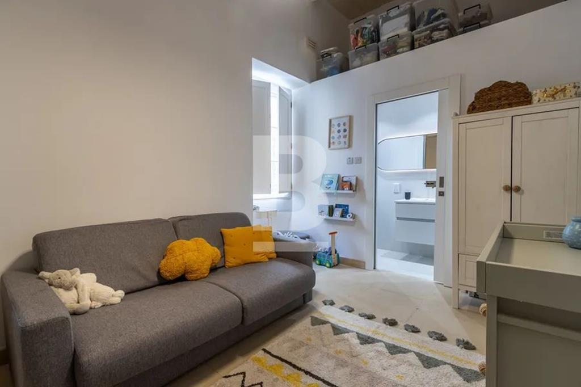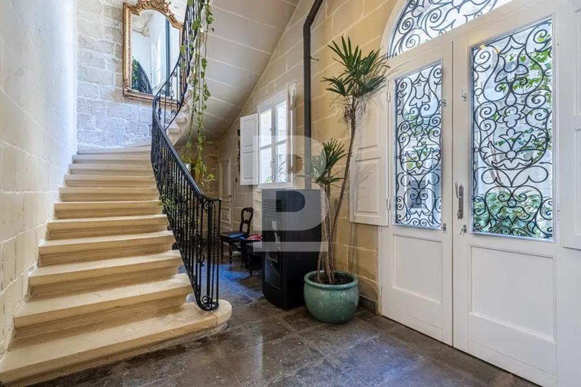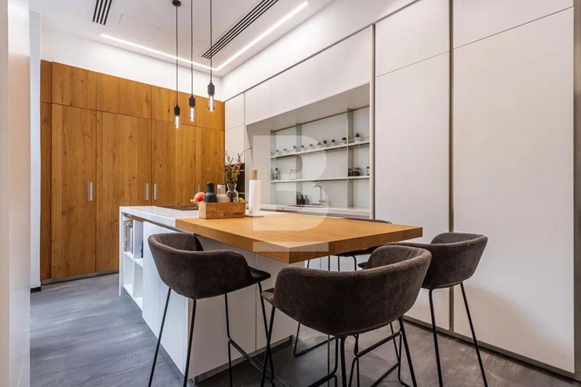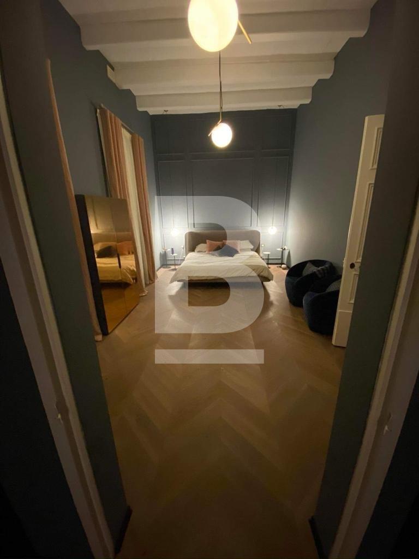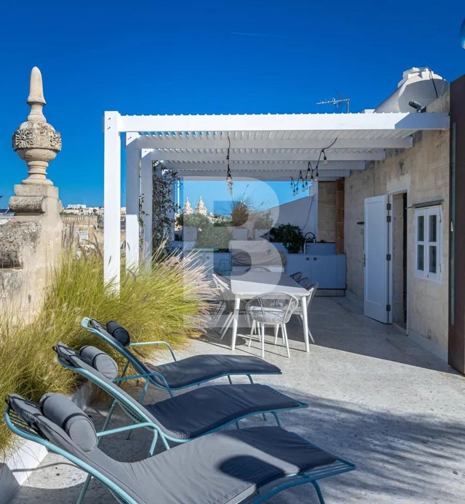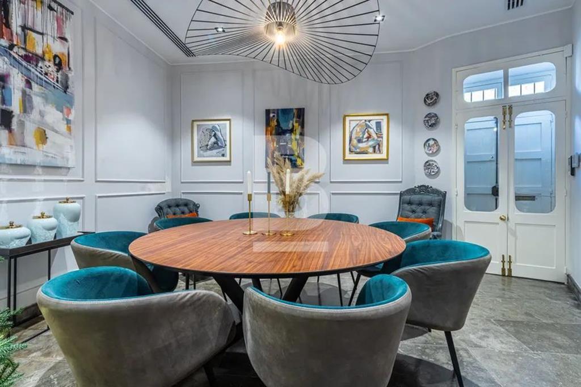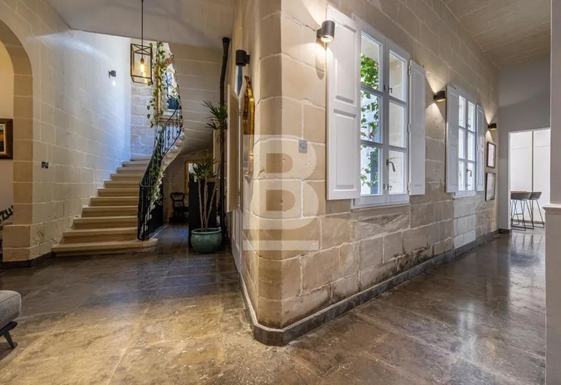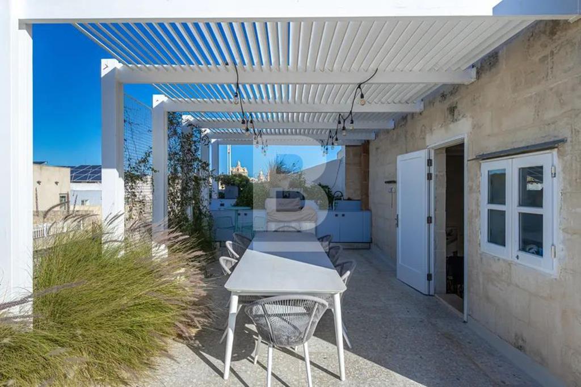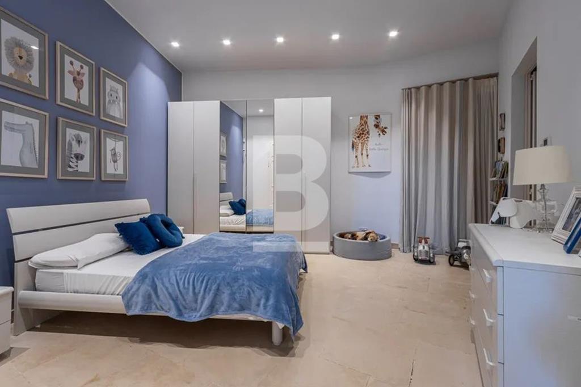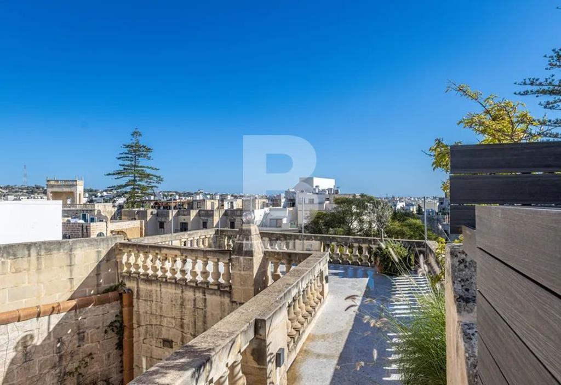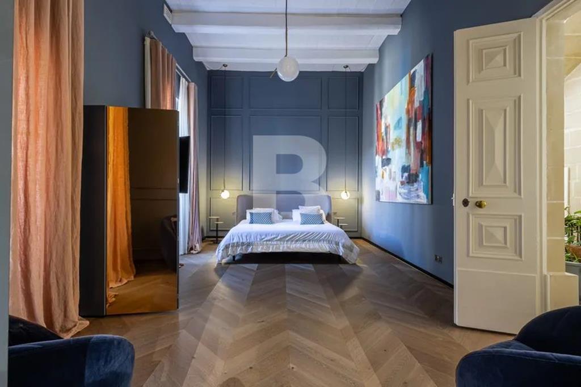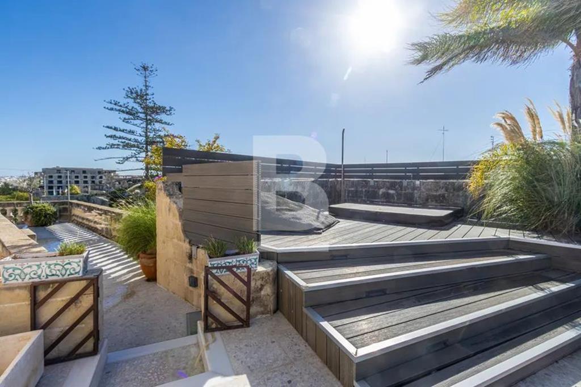About the property
An immaculately converted triple-fronted corner TOWNHOUSE nestled in an UCA in the heart of Lija. This exceptional property offers a seamless blend of classic elegance and modern convenience, retaining most of its original features and high ceilings throughout. Property has a footprint of approx 254sqm, comprising a lovely entrance hallway, and study having a glass feature overlooking the cellar. Separate living, dining, and kitchen areas are designed around a courtyard, allowing an abundance of natural light. The first floor level has three bedrooms all with en-suites and the master bedroom has a spacious walk-in wardrobe which could easily be converted into a fourth double bedroom. The roof level enjoys an impressive roof terrace - perfect for entertaining. Ready equipped with a built-in outdoor kitchen, spacious dining area, and jacuzzi. Further complementing this charming property is an interconnecting street-level lock-up garage. Freehold.
Property Features
Property Locations
Enquiry Form

Townhouse For Sale
Lija
Select which properties you’d like to enquire about

You have no saved properties
 Back to search results
Back to search results
