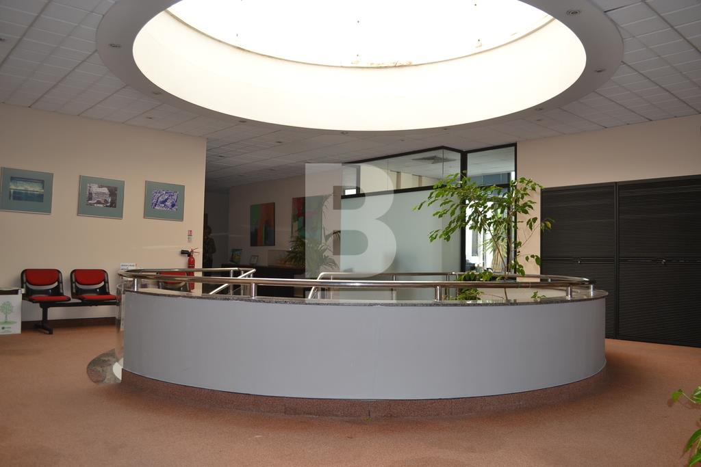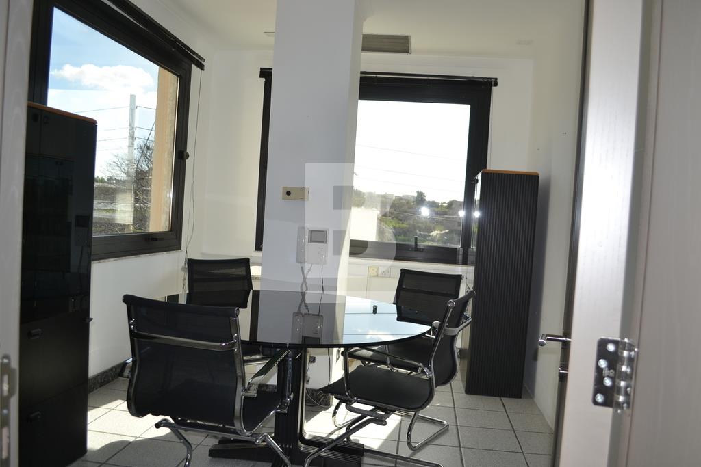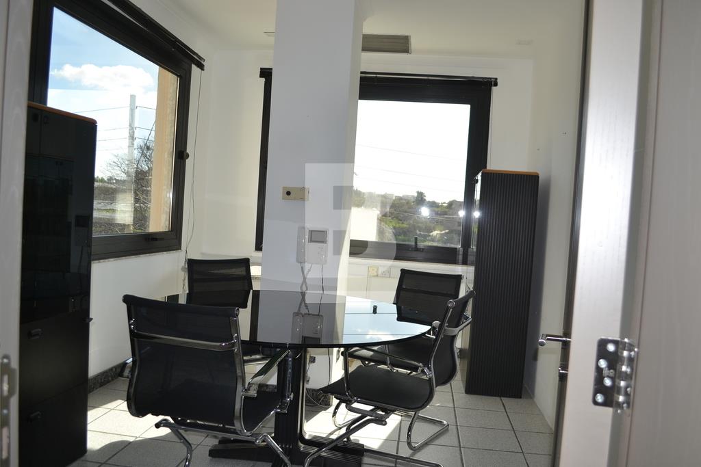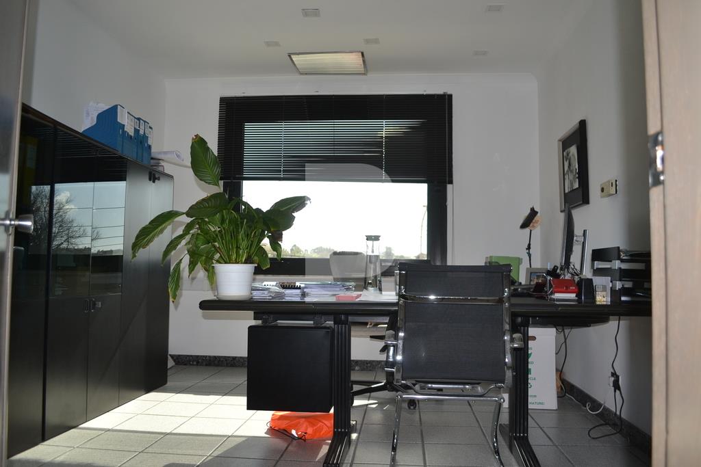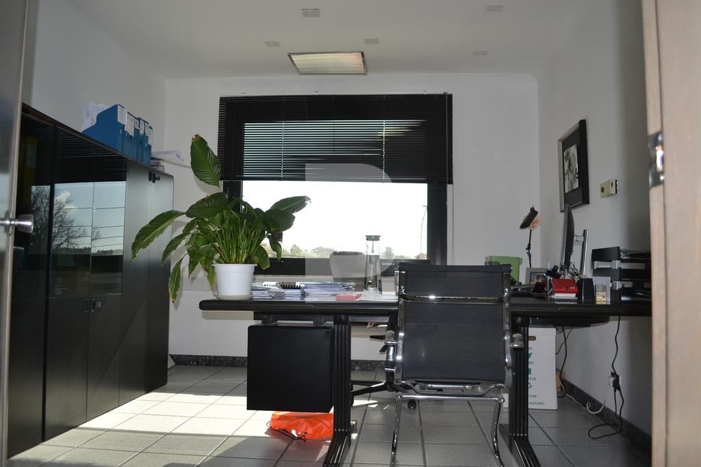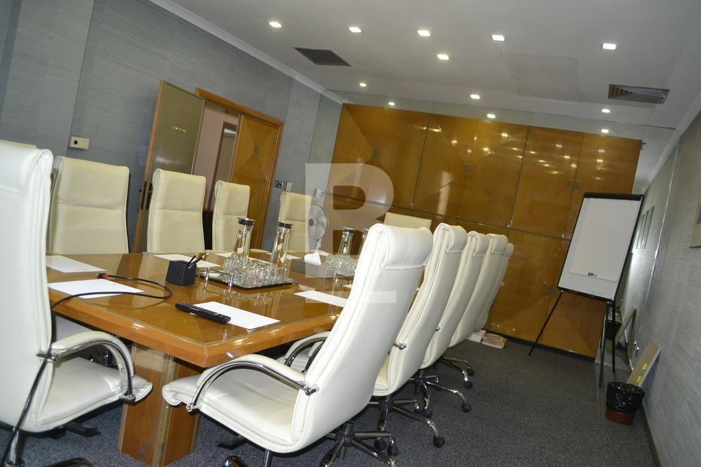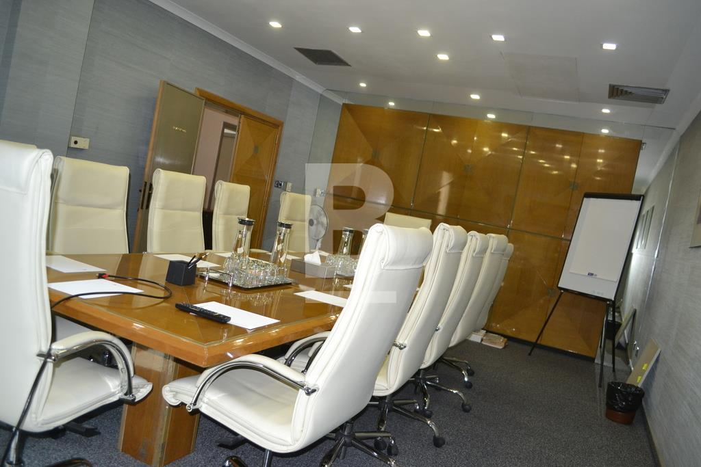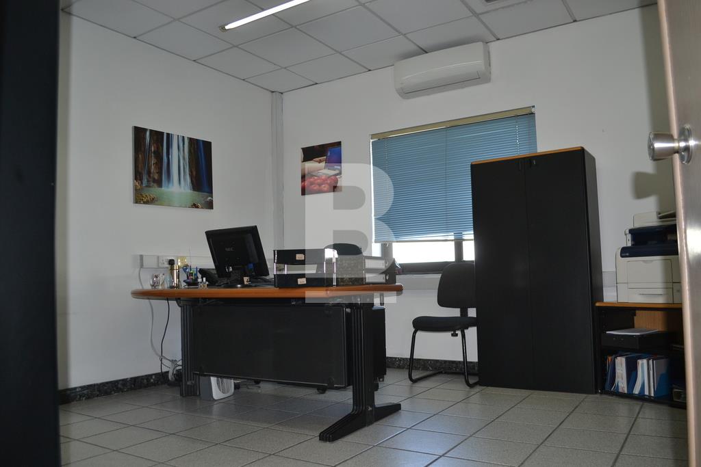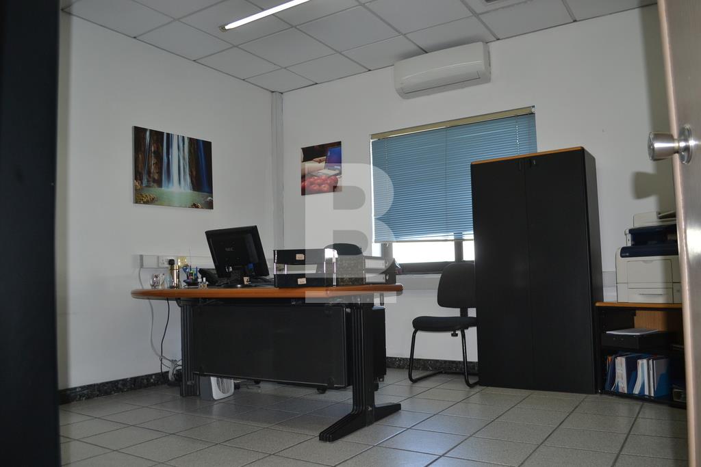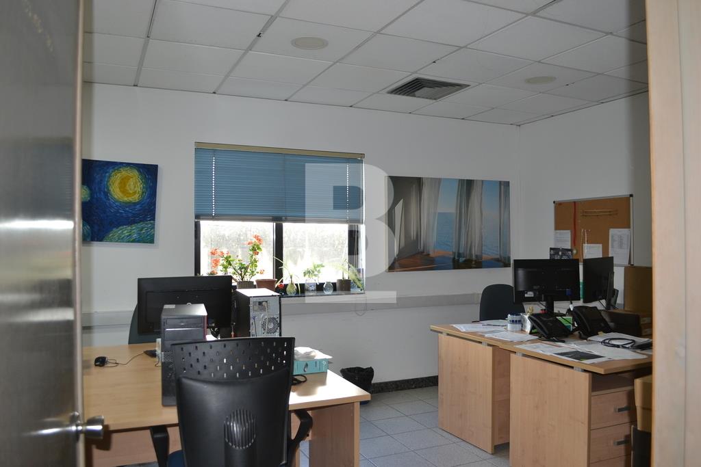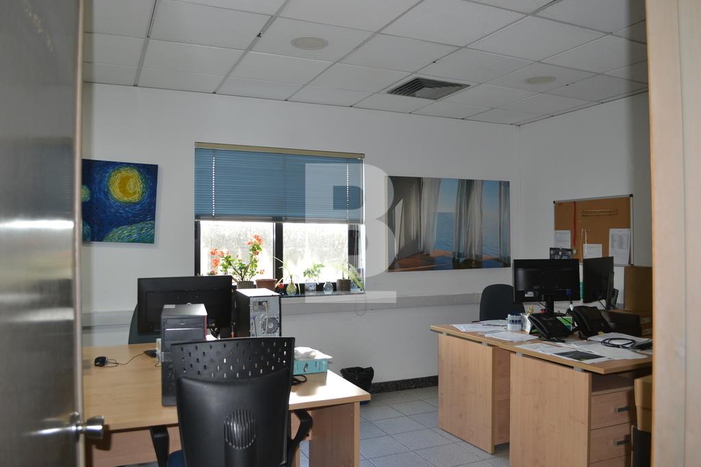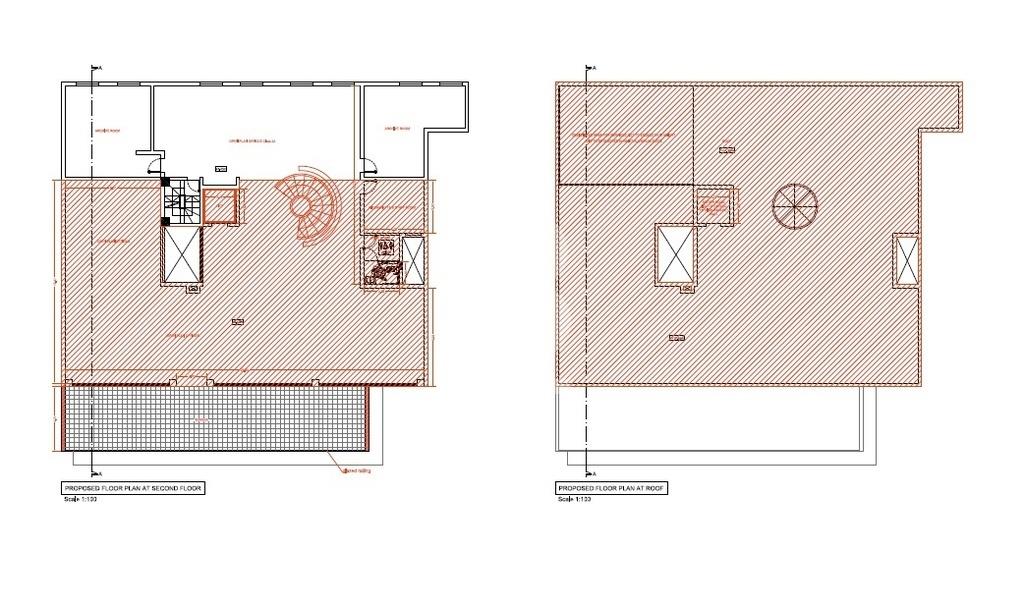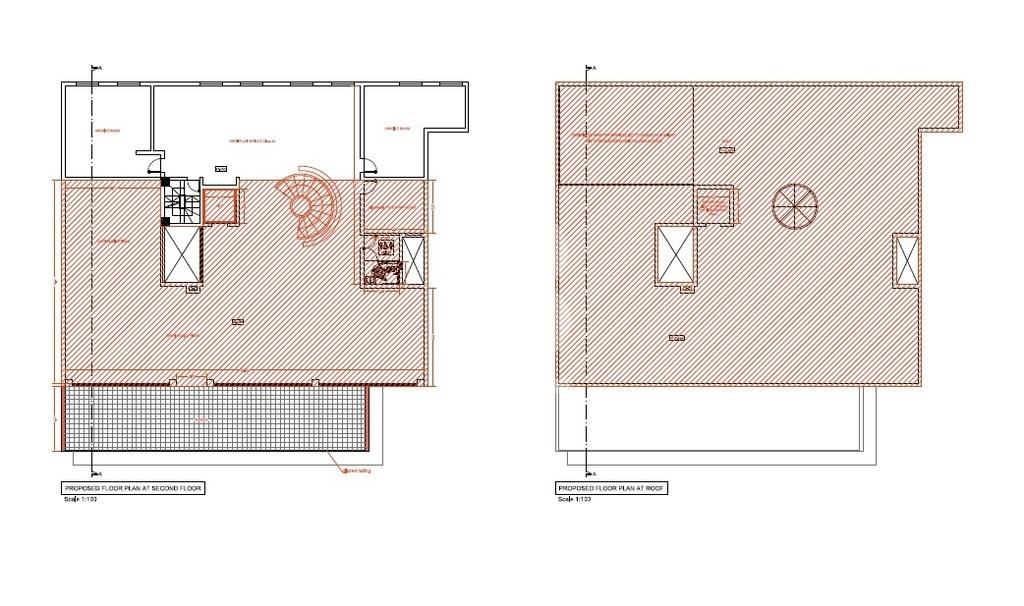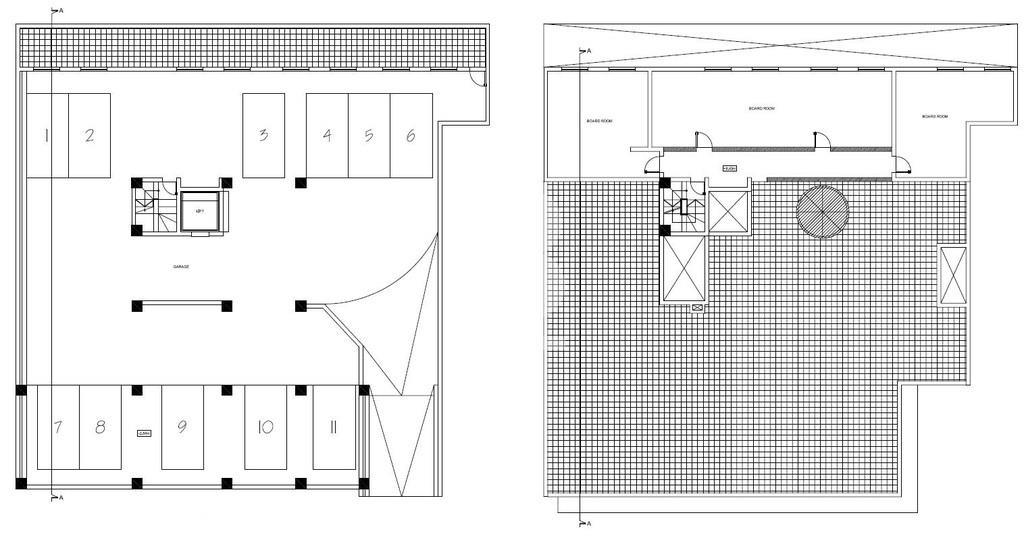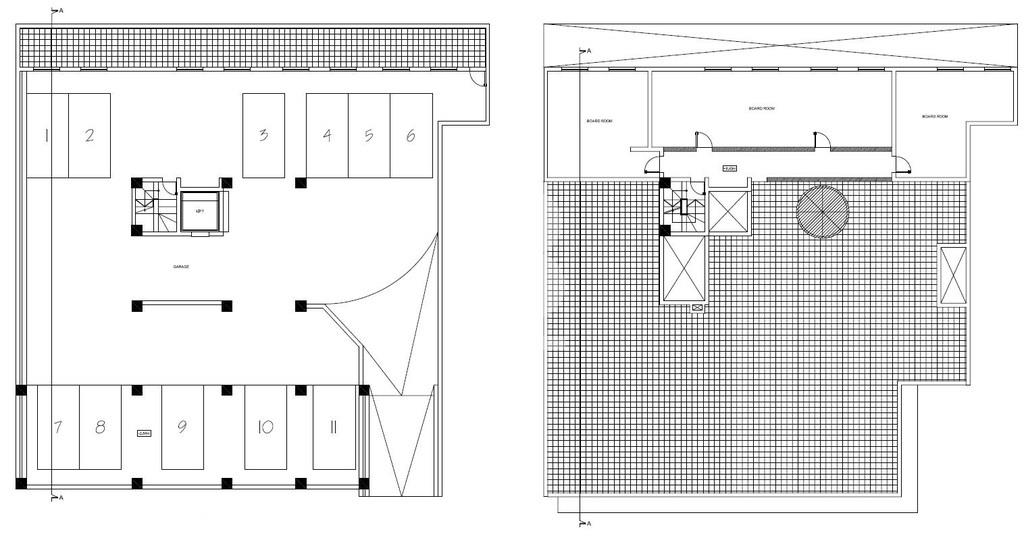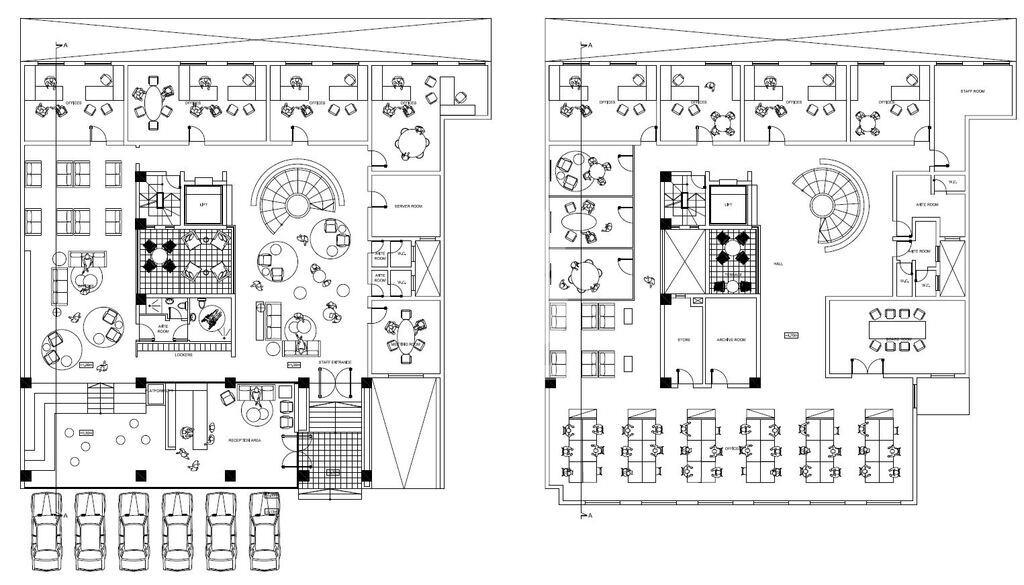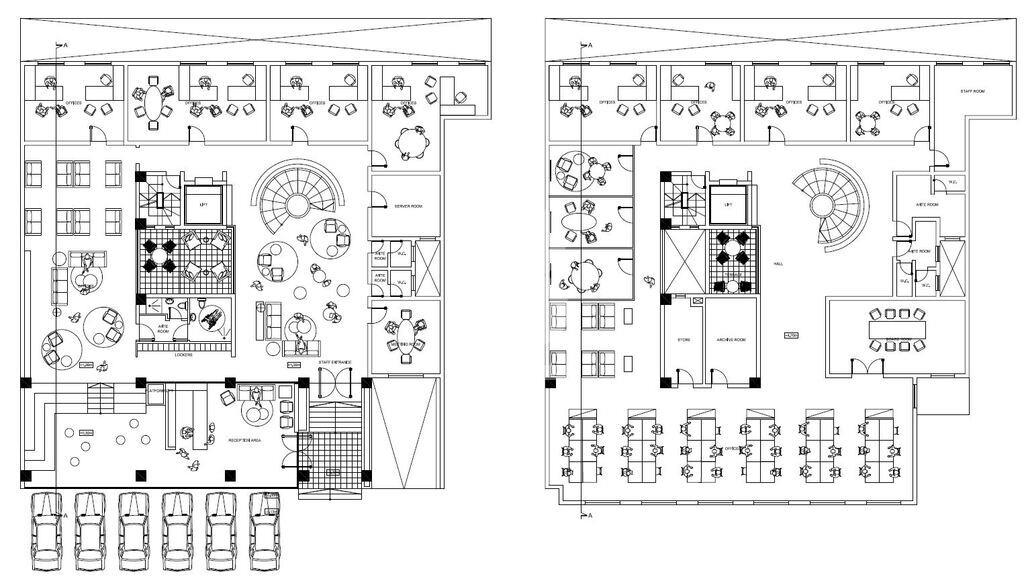About the property
A prestigious office building being offered for sale or for lease in Lija. Spread over 4 floors including basement, the total area measures circa 1830sqm internally plus a back terrace measuring circa 67sqm and a large roof terrace measuring circa 400sqm. Enjoying ample parking space on basement level, Essentially, these premises consist of a basement garage (which can accommodate more cars than shown on the plan), ground floor offices, 1st floor offices, and 2nd floor offices which can be further extended onto the current terrace. The offices are being offered in their current state and all furniture and fittings are included. Possibility to erect additional floor as there is also an ongoing application with the Planning Authority for the extension of the roof!
Areas consist of:
Basement 560 internally and back yard of 67sqm
Ground Floor 398sqm with the reserved parking for 7 cars.
First Floor 560sqm
Second Floor 162sqm plus a large roof terrace (Circa 400sqm)
The offices include office furniture, glass partitions, shelving etc. and is being sold or rented fully furnished.
Property Features
Property Locations
Enquiry Form
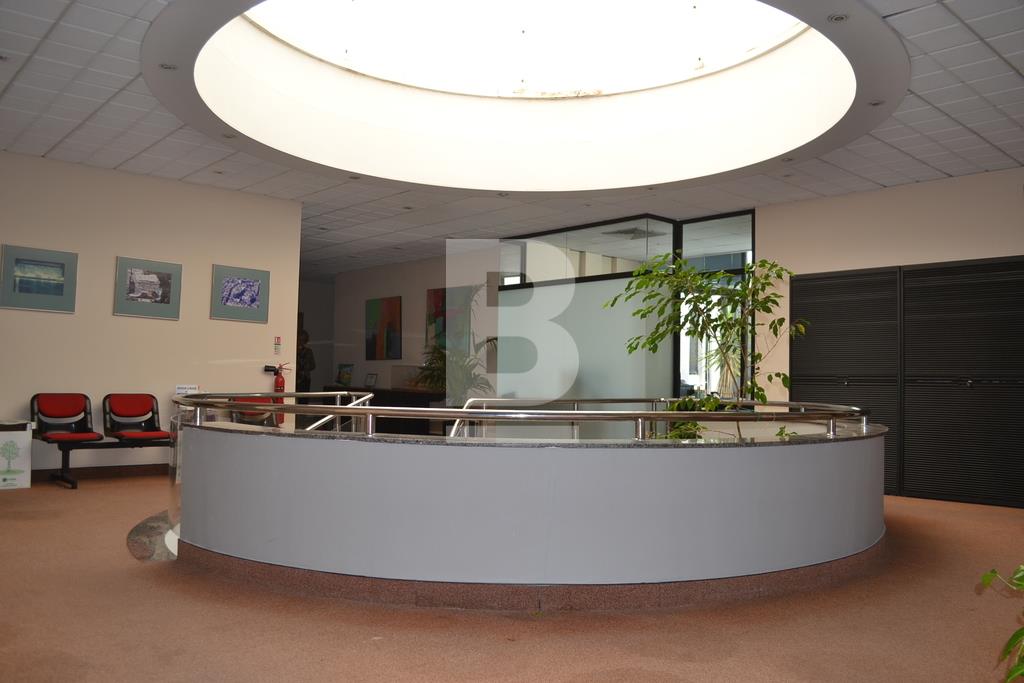
Independent Offices For Rent
Lija
Select which properties you’d like to enquire about

You have no saved properties
 Back to search results
Back to search results
