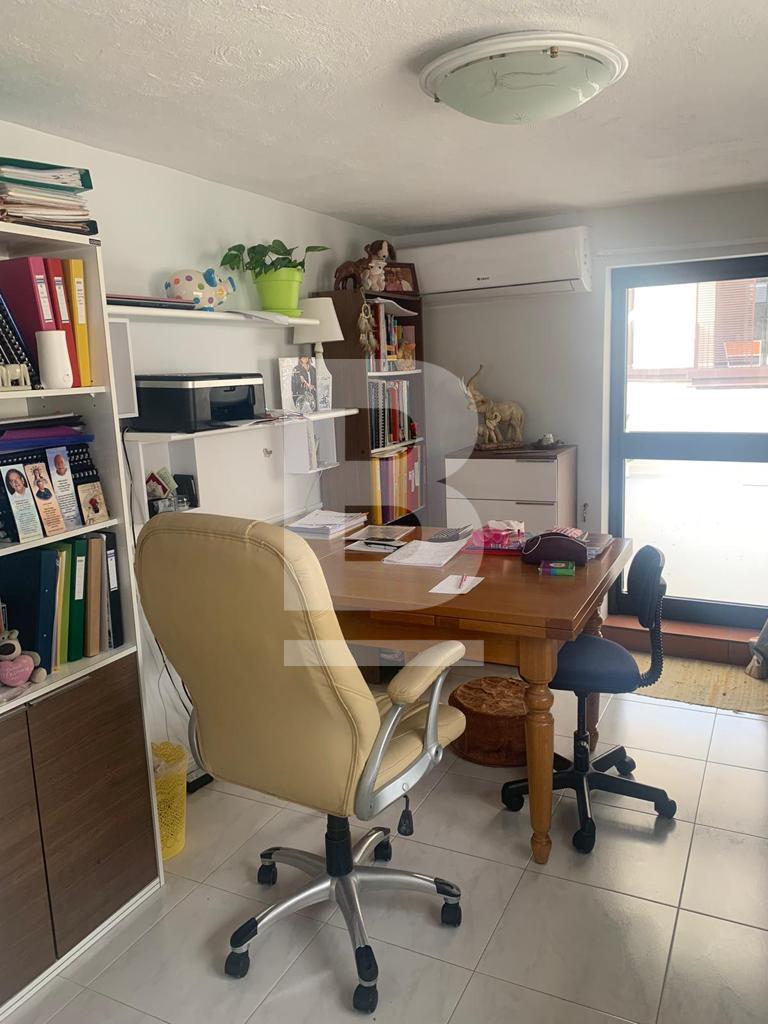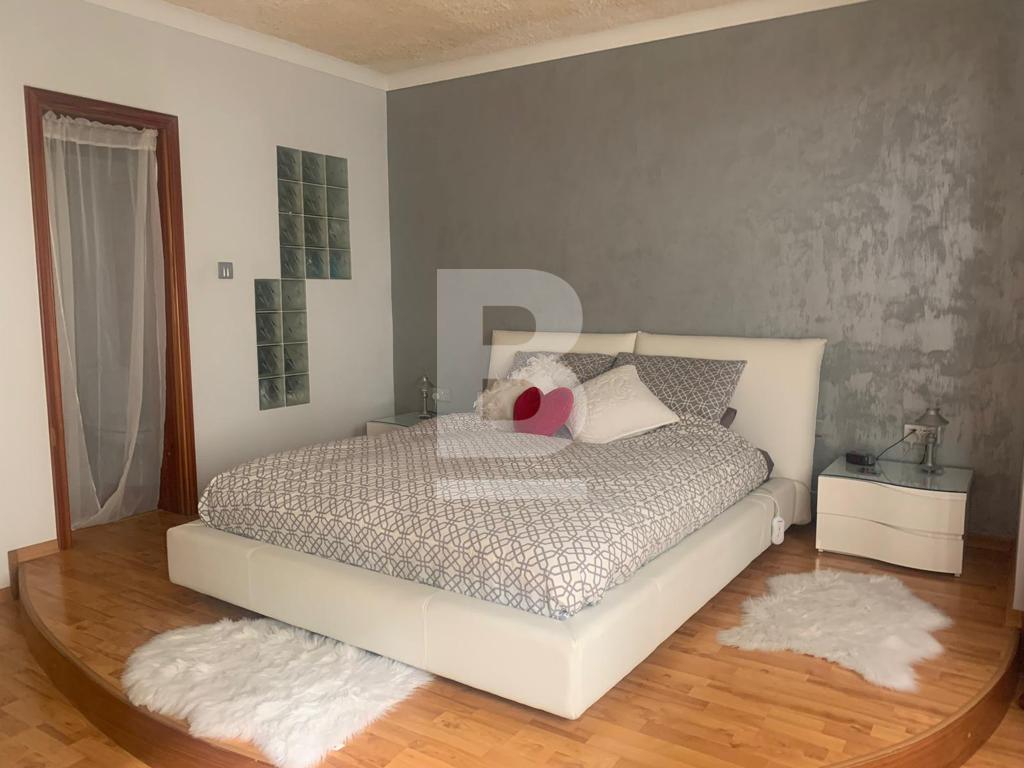About the property
Welcome to this beautifully maintained and well-kept terraced house, offering a comfortable and inviting living space. As you step through the entrance into the hallway, you'll immediately sense the warmth and charm this home exudes.
The ground floor features a spacious and inviting living room, complete with a cozy fireplace, providing the perfect setting for relaxation and gatherings. Adjacent to the living room is a fully fitted kitchen and breakfast room, ideal for preparing delicious meals and enjoying casual dining. Additionally, there is a small living area and a conservatory that serves as a delightful dining space. From here, you can overlook the L-shaped back yard, creating a wonderful backdrop for outdoor entertaining and barbecues.
Moving to the first floor, you'll find 3 well-sized bedrooms, offering ample space and comfort for residents and guests alike. The main bedroom is especially remarkable, boasting an en-suite shower room for added convenience. Furthermore, the roof area accommodates a large washroom with a kitchenette, providing extra functionality, and a study with a walkout onto a lovely front roof terrace. From this vantage point, you can savor the breathtaking distant views, extending all the way to our sister island, Gozo.
This exceptional property also boasts an underlying basement, offering valuable additional space for storage or potential conversion according to your needs and preferences.
With its meticulous upkeep, generous living areas, charming features, and desirable outdoor spaces, this 150sqm terraced house provides a wonderful opportunity to enjoy a comfortable and fulfilling lifestyle.
Property Features
Property Locations
Enquiry Form

Terraced House For Sale
Mellieha
Select which properties you’d like to enquire about

You have no saved properties
 Back to search results
Back to search results











