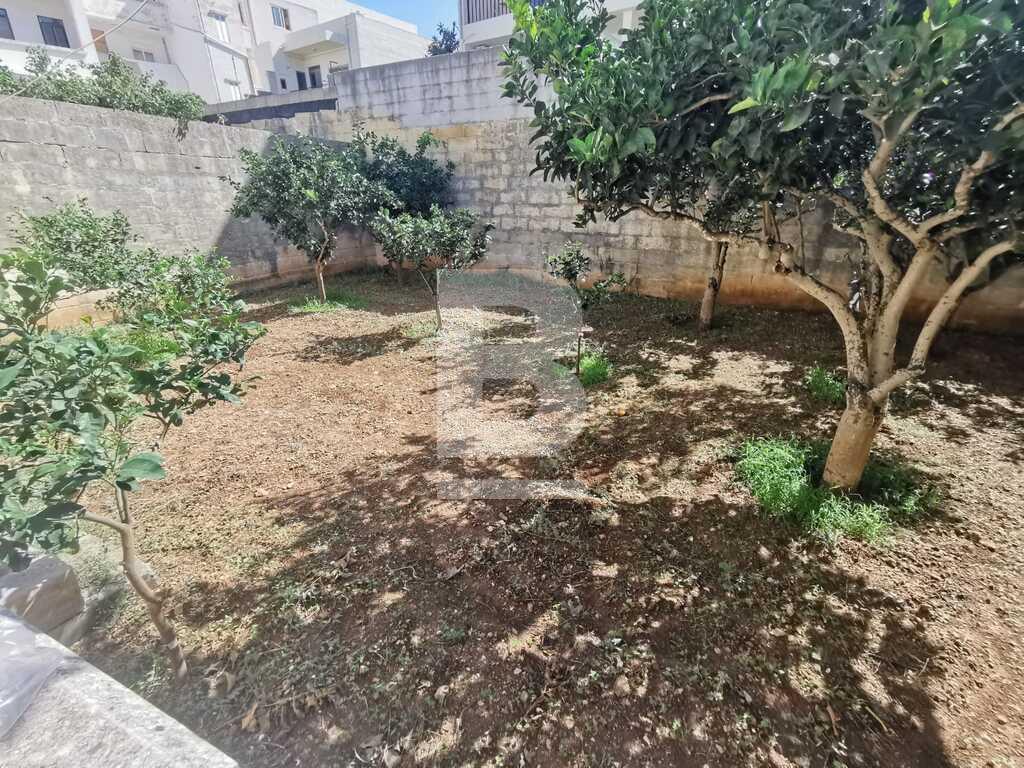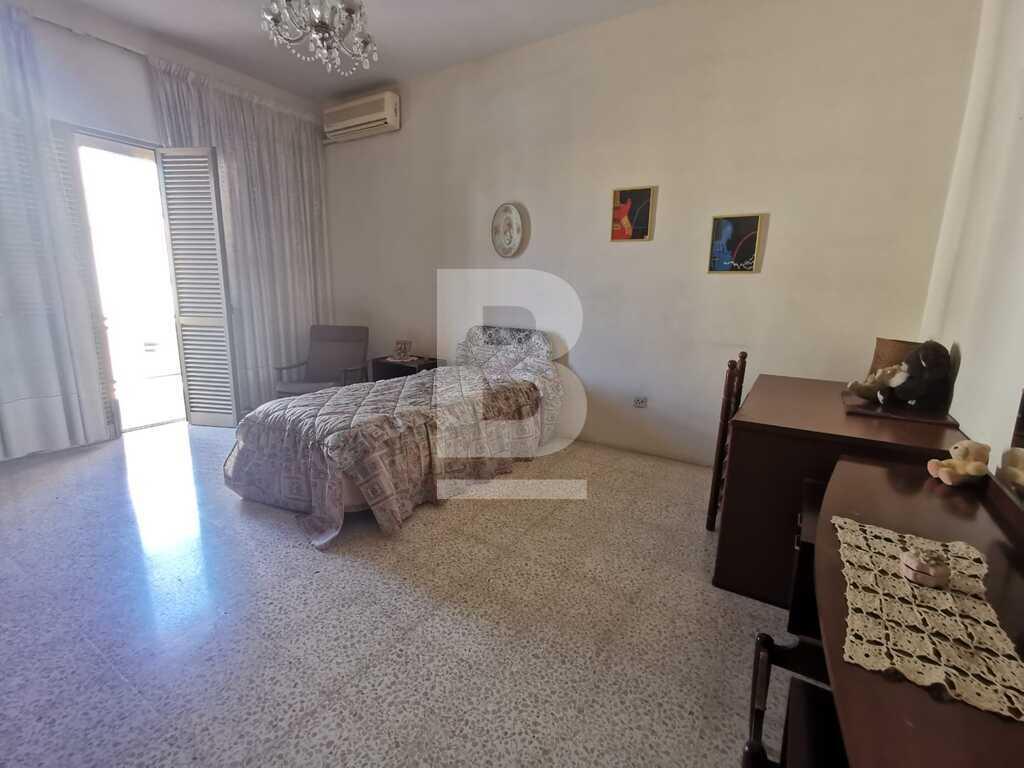About the property
Large terraced house set on 21x186ft which widens up to 40ft at the back. This home boasts of a semi basement garage interconnected and on the first floor one finds a large wide entrance hall with formal rooms infront, large staircase at the side, 2 large double bedrooms, bathroom, and large kitchen leading on to the large sunny garden. Upstairs one finds 3 large double bedrooms and another bathroom, a large terrace over looking the garden and stairs leading to the roof. Potential to build another two floors.
Property Features
220.00 sq mt
360.00 sq mt
180 sq mt
400.00 sq mt
1
1
1
1
1
1
1
5
Yes
Yes
Yes
Private
Semi-basement
3
Yes
Yes
Building Views
2
Property Locations
Enquiry Form

Terraced House For Sale
Mosta
Your Saved Properties

Select which properties you’d like to enquire about

You have no saved properties
 Back to search results
Back to search results














