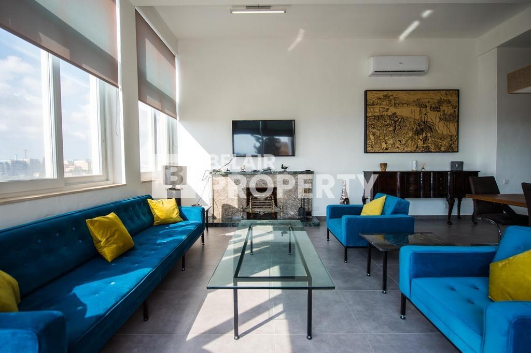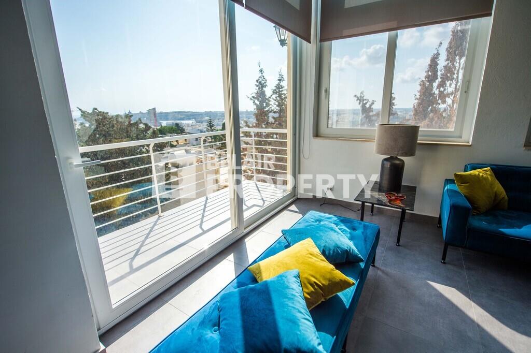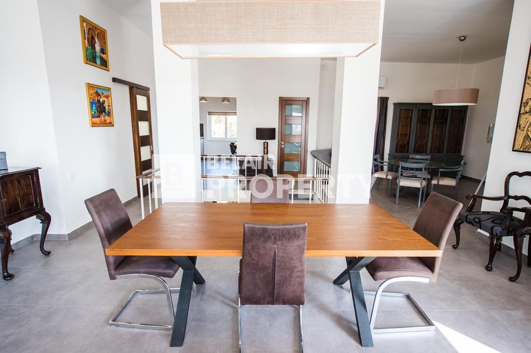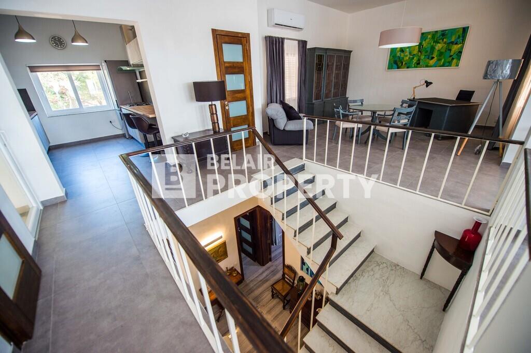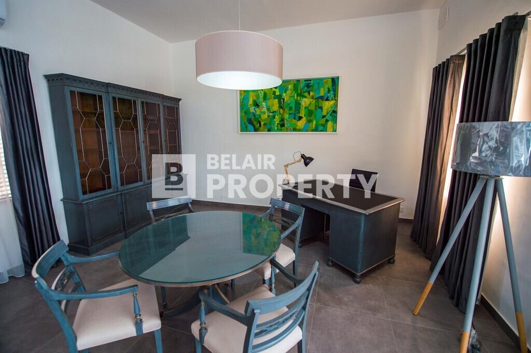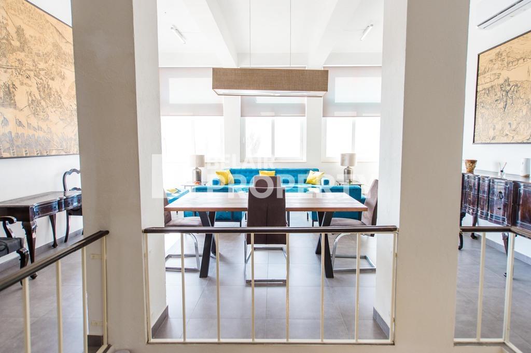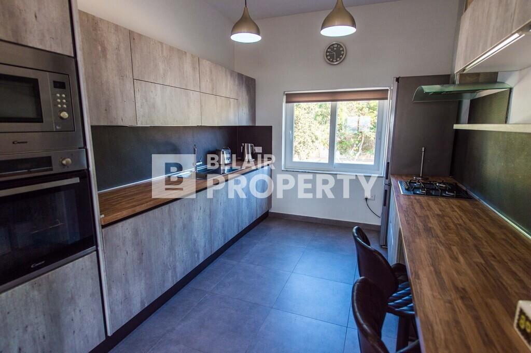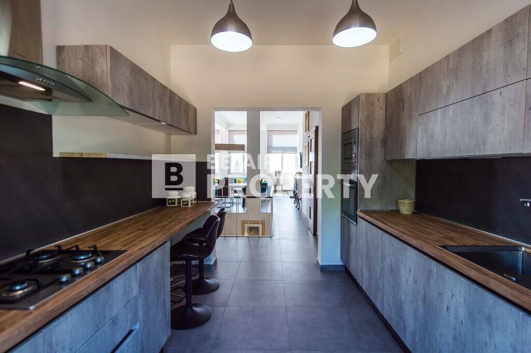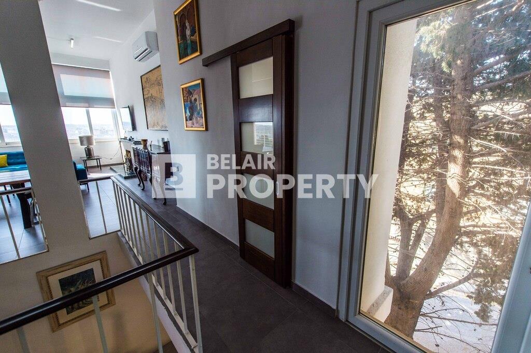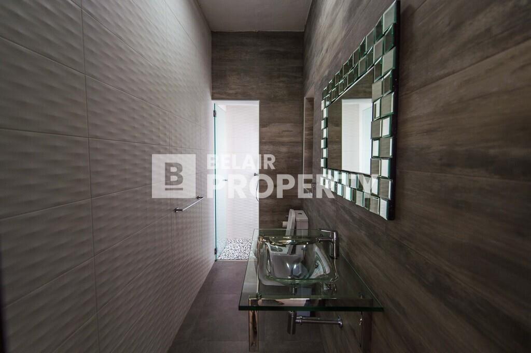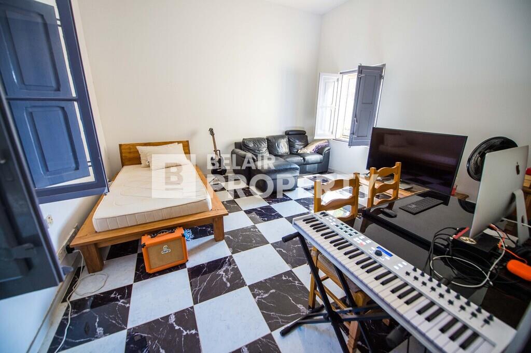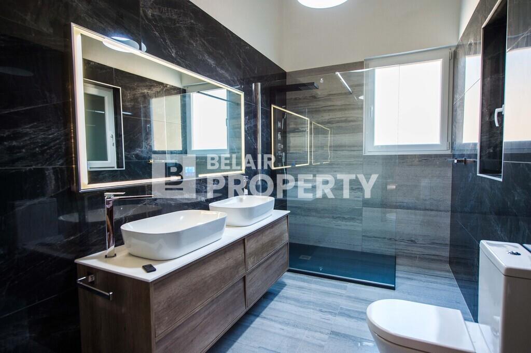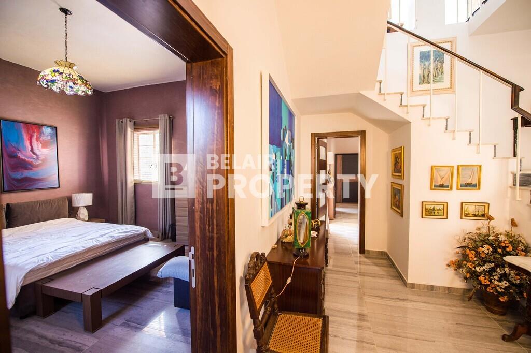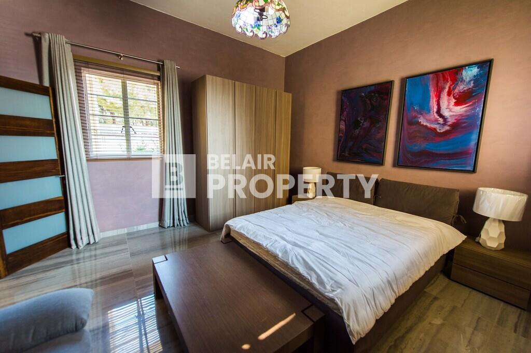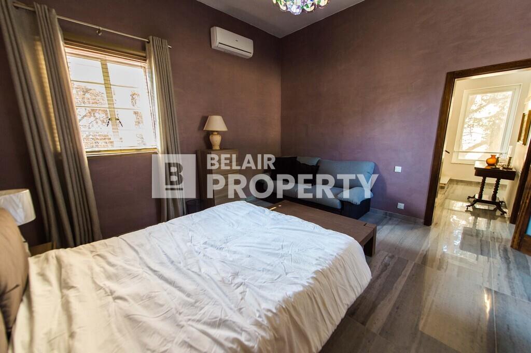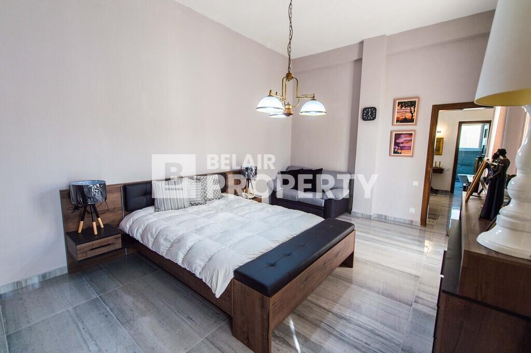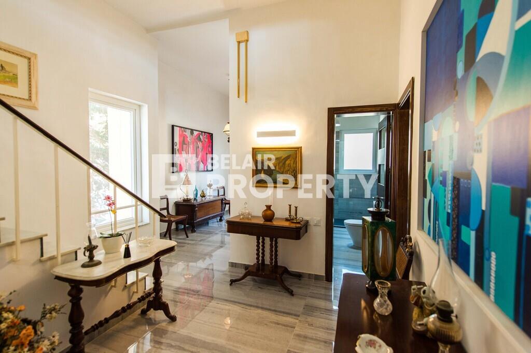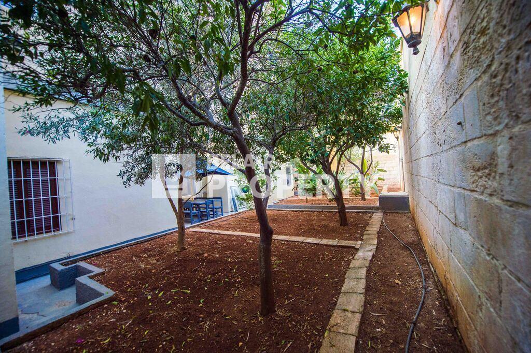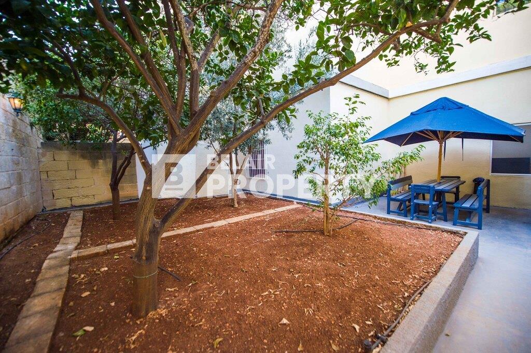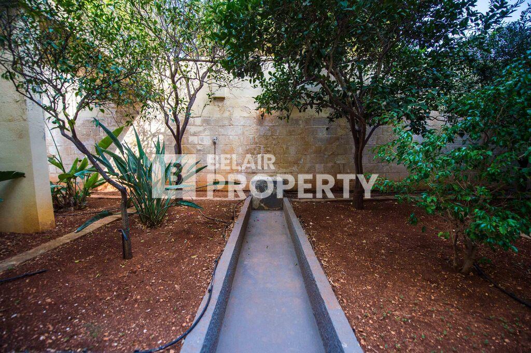About the property
A recently refurbished 60's villa, designed by a prominent architect at the time, and recognized locally for its architectural design. This corner, semi-detached villa is located in an exceptional residential area, set on a plot size of circa 360sqm and boasts a mature front garden, with space for pool. This property comprises of a welcoming hall, 2 spacious double bedrooms and bathroom, at ground floor level. A beautiful open, extremely spacious, living area enjoying open views extending to Valletta, fully equipped kitchen and bathroom at 1st floor level. Further complementing this property, is an independent flatlet at basement/street level, enjoying 2 bedrooms, a kitchenette and an interconnecting lock up garage. Must be seen to be truly appreciated!
Property Features
Property Locations
Enquiry Form
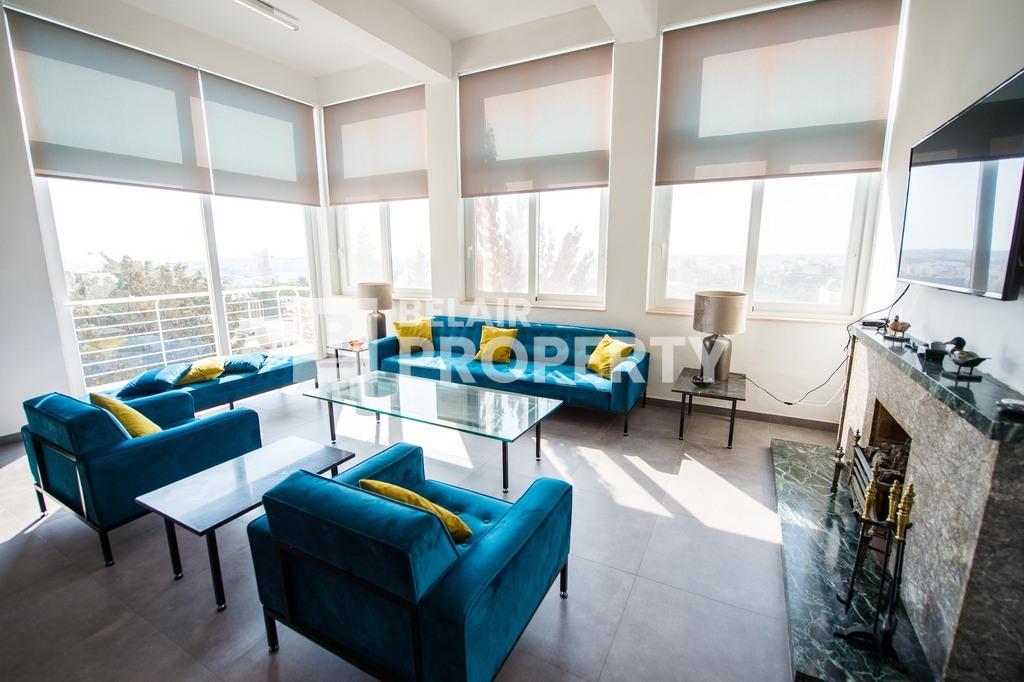
Semi-detached Villa For Sale
Kappara
Select which properties you’d like to enquire about

You have no saved properties
 Back to search results
Back to search results
