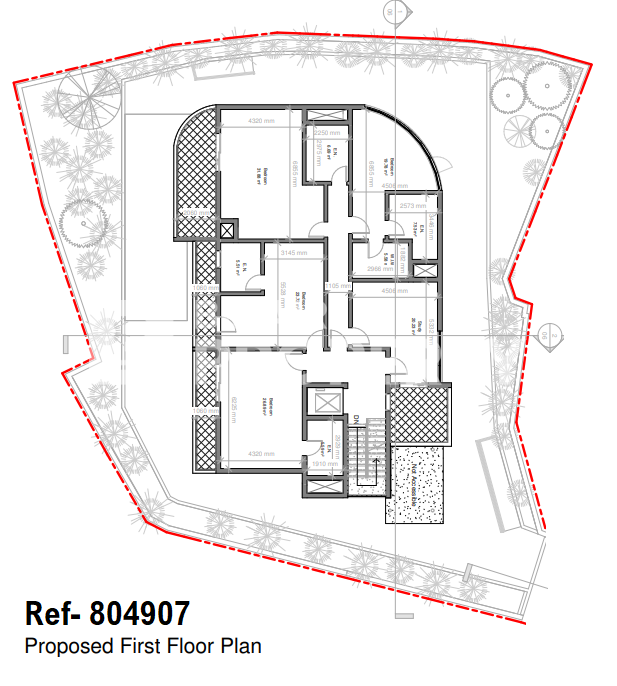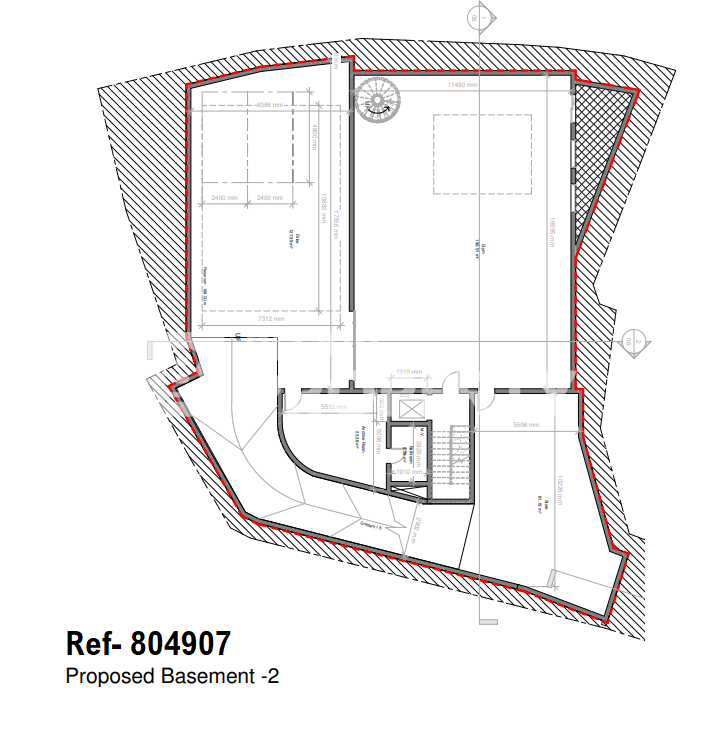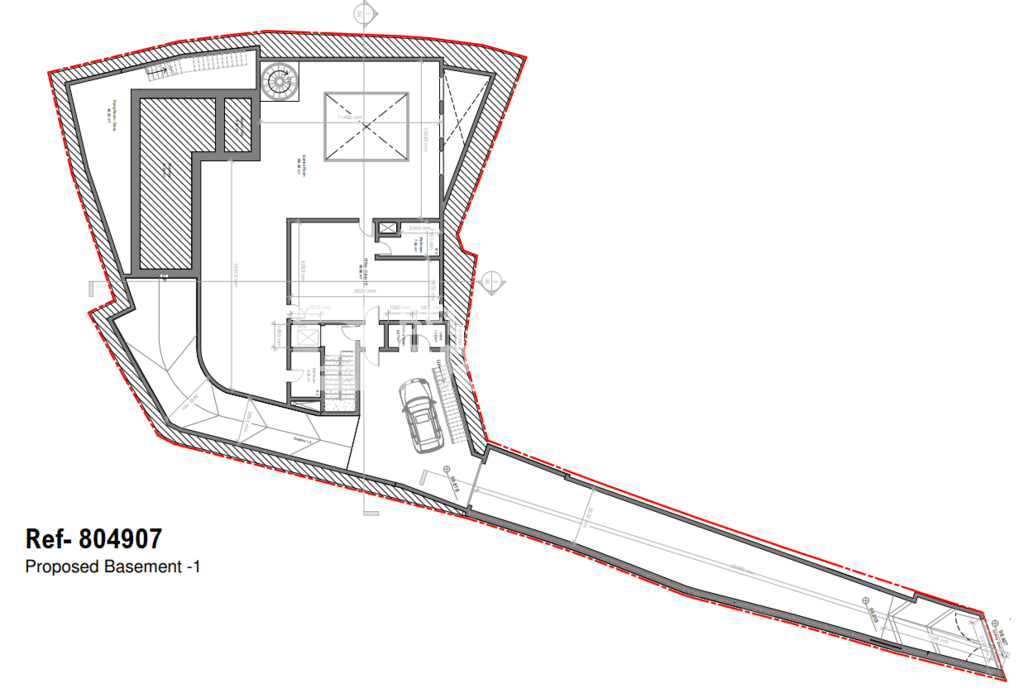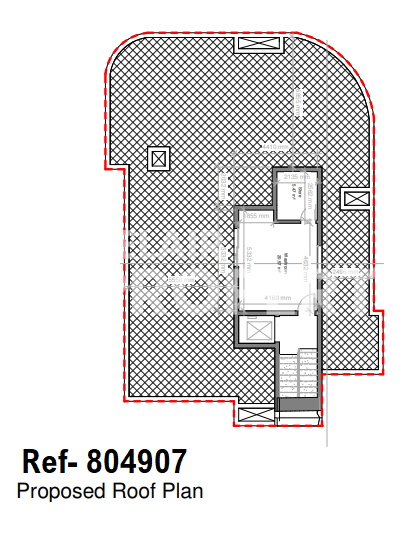About the property
Currently, a traditional fully detached VILLA set on a plot of just over 800 sqm and situated in this much sought-after residential area. The property currently is on two levels, with 5 bedrooms on the first floor and a living area at ground level.
The approved permit is for two basement levels, a very large living area on the ground floor overlooking a pool, and 5 bedrooms on the first floor, all interconnected with a lift.
Property Features
5
4
2
1
1
1
1
Yes
2
1
1
Yes
Yes
3
Street level
Private
Yes
Private
Yes
Yes
A detached House
Large living area
Very private
Very good residential area
500.00 sq mt
535.00 sq mt
800.00 sq mt
Building Views
Yes
Yes
Yes
Inland
Yes
285 sq mt
Property Locations
Enquiry Form
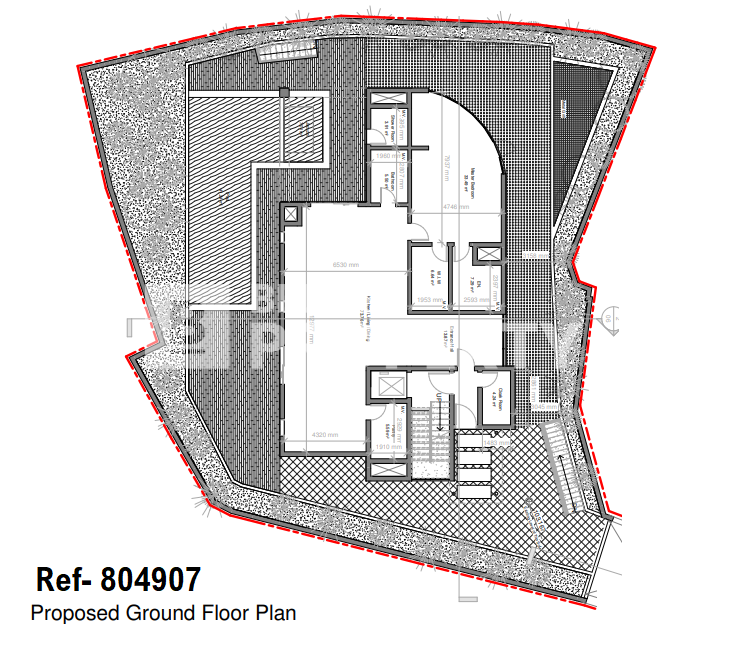
Fully-detached Villa For Sale
Kappara
Your Saved Properties

Select which properties you’d like to enquire about

You have no saved properties
 Back to search results
Back to search results
