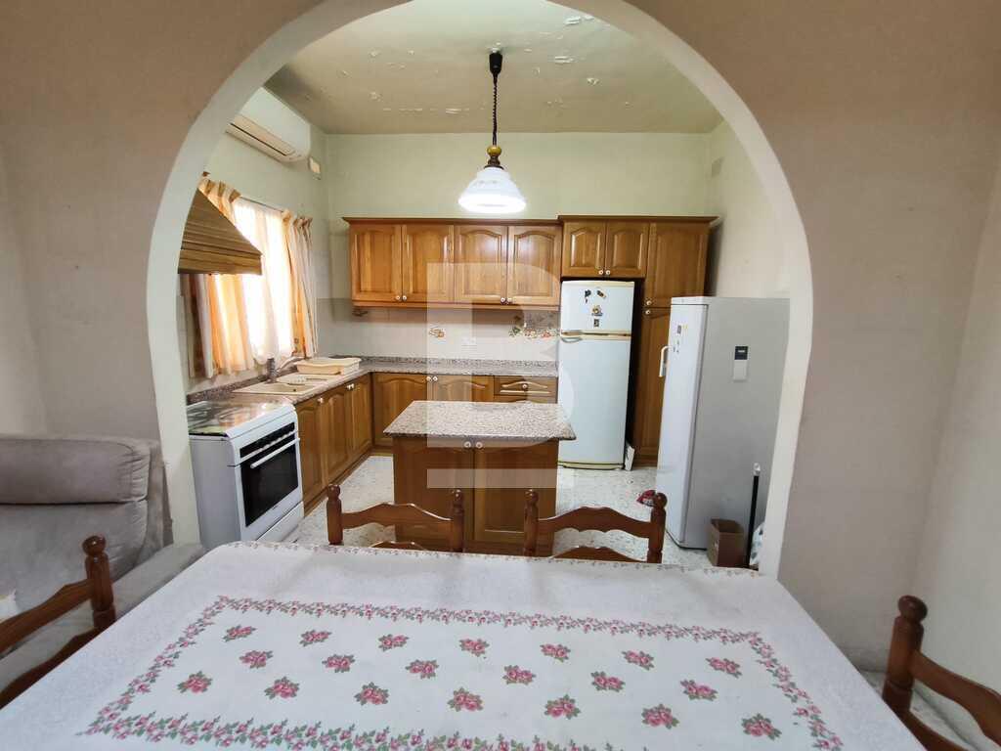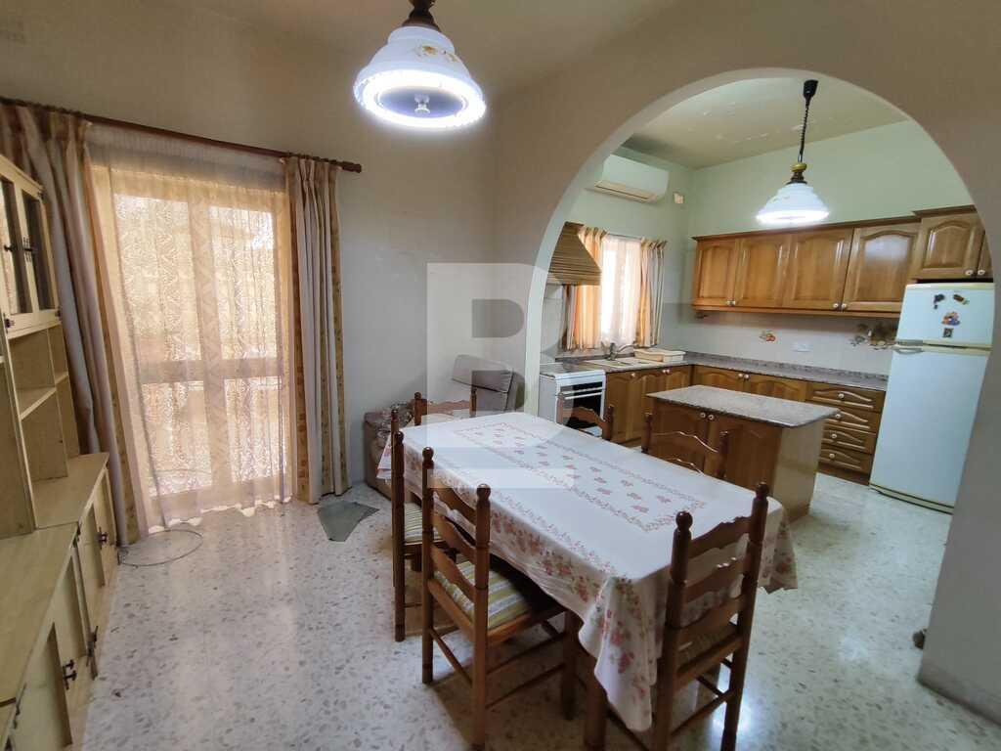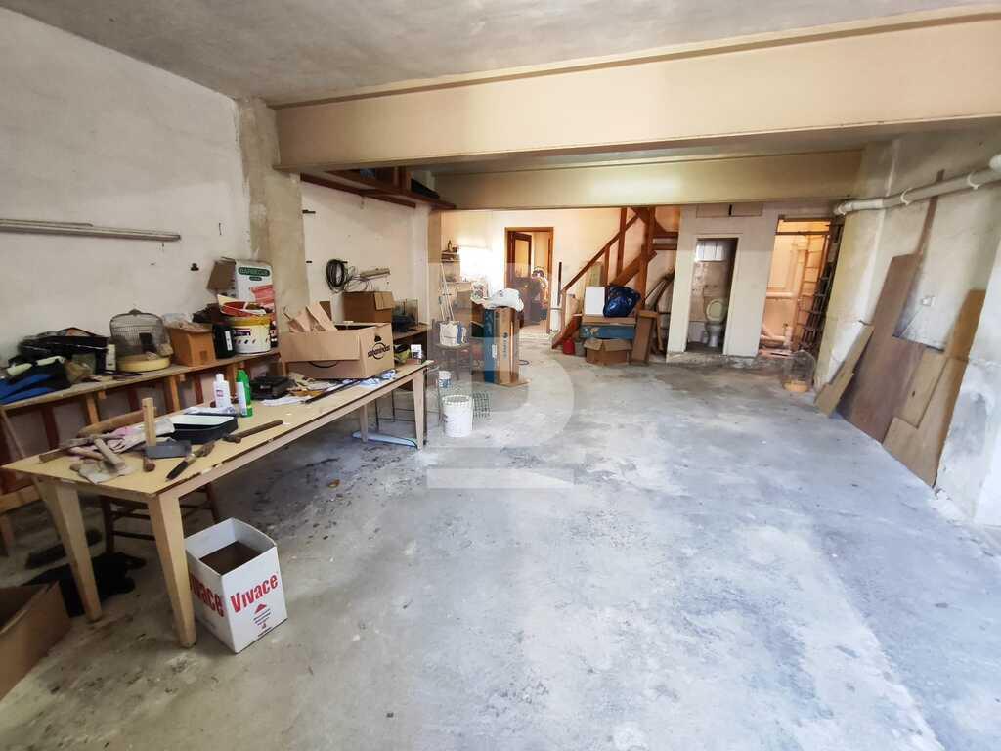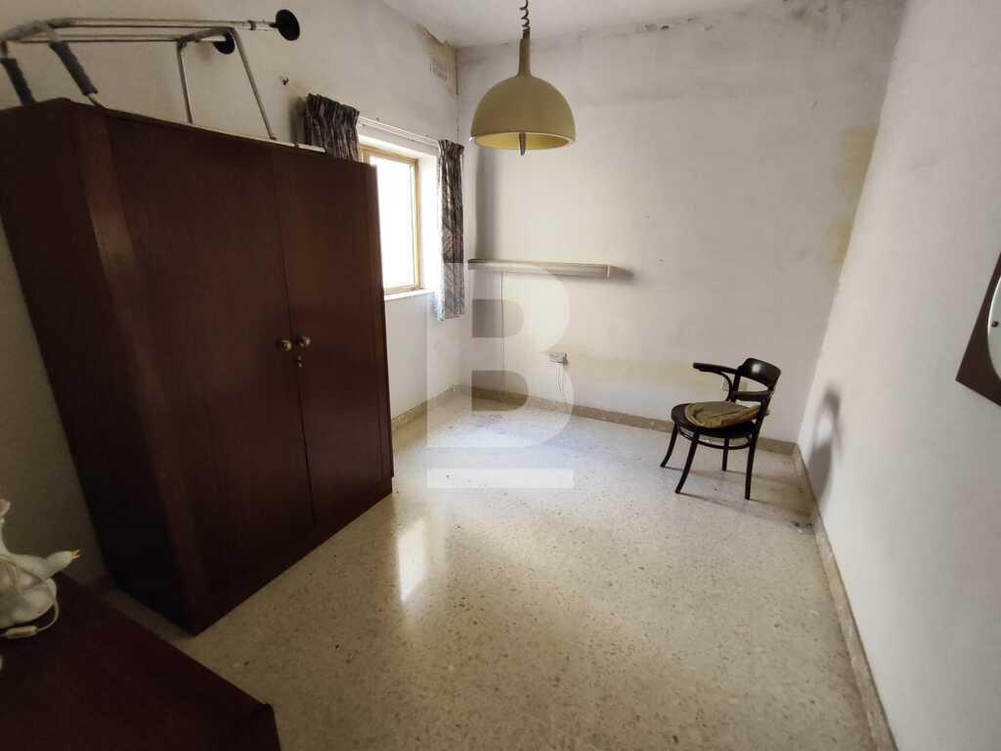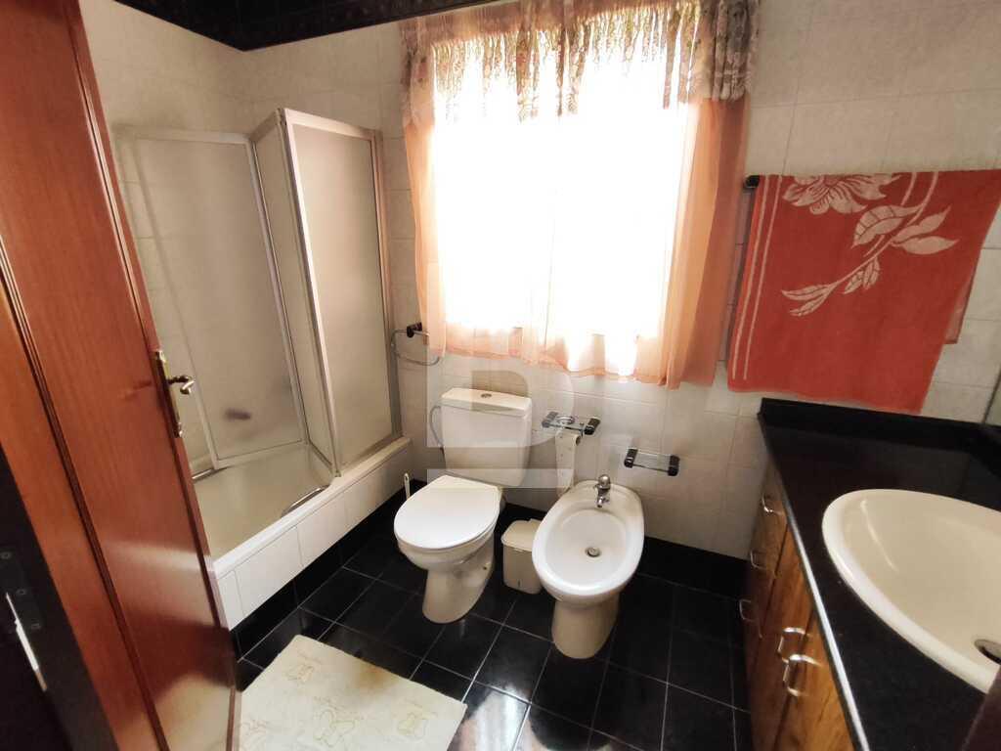About the property
A well kept terraced house set in a most central location enjoying a superb semi basement 5 car garage , tool shop and back yard. Comprising entrance into hallway large living room, internal yard, guest toilet and a kitchen dining area with walkout to back terrace overlooking semi basement back yard. 3 bedrooms ensuite, main bathroom, washroom and full roof. The property is also set in a 4+1 zone where one can develop 4 X 2bed 100sqm apartments and a 1 bed penthouse. A great investment!
Property Size: 21ft wide by 70ft depth, building 50ft.
Emphyteusis: Joint office, Temporary (remaining about 110 yrs) and Revisable every 25 yrs according to cost of living.
Property Features
3
1
1
1
1
1
Yes
2
1
1
Yes
Yes
Yes
5
Semi-basement
Private
250.00 sq mt
20.00 sq mt
150.00 sq mt
110 sq mt
Open Views
Yes
Yes
Yes
110.00 sq mt
Yes
Inland
Property Locations
Enquiry Form
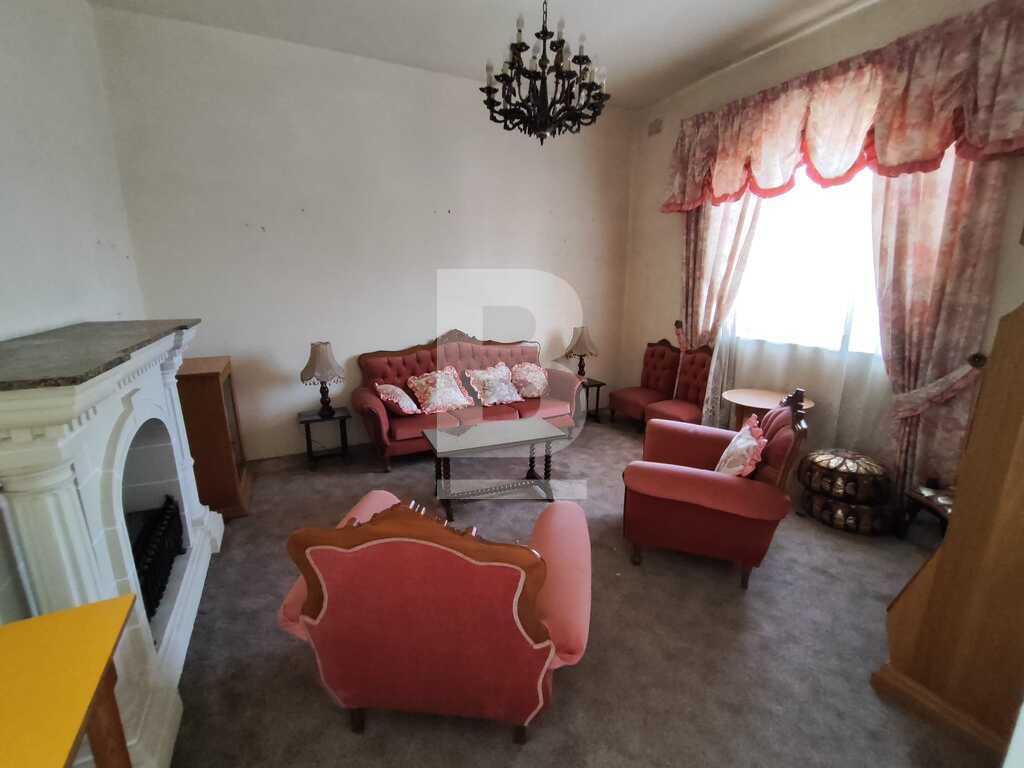
Terraced House For Sale
Santa Venera
Your Saved Properties

Select which properties you’d like to enquire about

You have no saved properties
 Back to search results
Back to search results

