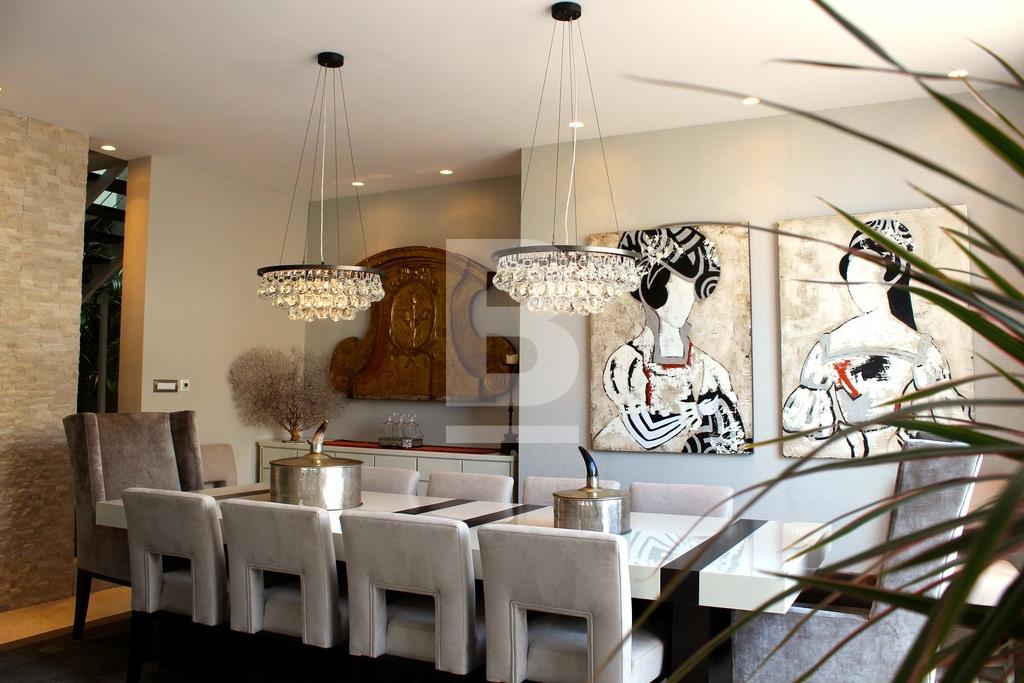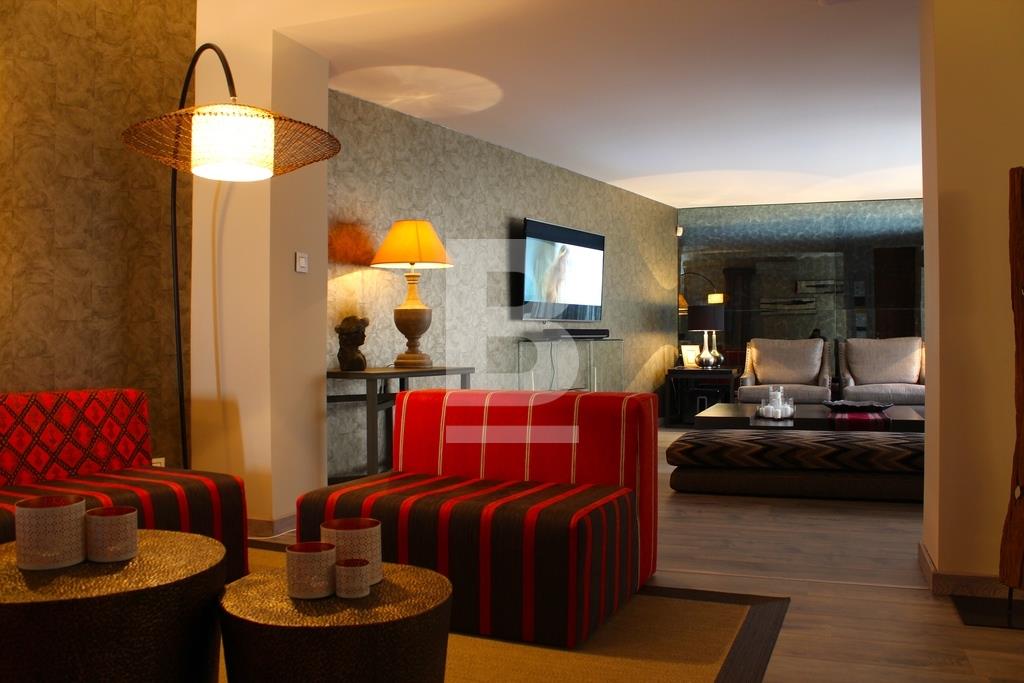About the property
A fully detached villa located in one of Malta’s most elite areas, designer finished to perfection, rich with attention to detail, and no expense spared. The property is accessed via a gated driveway lined with large mature trees. The swimming pool and deck area are spacious, very well apportioned for entertaining on a large scale and have been carefully designed to cater for practicality through the materials chosen. A semi-basement hosts an easily accessible large open garage, whilst a pump room and vast covered areas on the same level provides for ample storage, workshop or multi-purpose dwelling. The main residence hosts an elegant entrance hall complete with a cloakroom and stylish guest toilet. The open plan living areas offer a fully equipped, highly branded kitchen with a breakfast island and an informal dining area with views of the pool and garden. The living area is complete with a fireplace and surround sound system. Another formal dining area seats 12 people with a walk out onto a very private sunny terrace. Upstairs one finds three beautiful double bedrooms, a luxury main bathroom, including a large walk-in wardrobe and stylish en-suite, with a large terrace overlooking the pool deck and spectacular sea and open views. There is a spacious washroom on the roof level that includes PV Panels and AC units. The semi-basement level has been carefully designed to capture natural light and comprises a vast lounge area and another fully equipped kitchen with a pantry, guest toilet, a study with a separate entrance, and another TV area with a walk out onto the central courtyard. This level can easily be transformed into a luxury independent 2-bedroom flatlet. This highly desirable residence is by no doubt a perfect family home, fit for the most discerning. Property is built over a plot area measuring 764 sqm however an adjoining plot measuring circa 420sqm is included in the price to create an additional independent villa or extend the current residence. Viewing highly recommend.
Property Features
Property Locations
Enquiry Form

Fully-detached Villa For Sale
Madliena
Select which properties you’d like to enquire about

You have no saved properties
 Back to search results
Back to search results









































